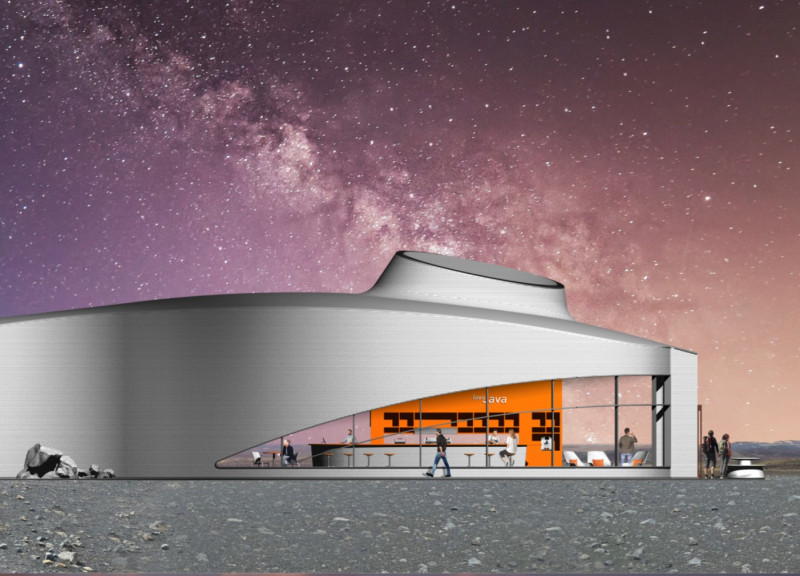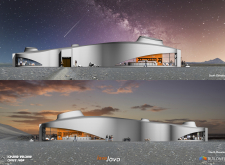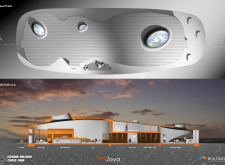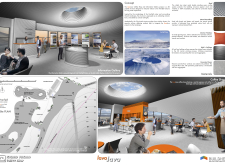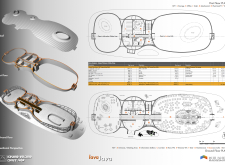5 key facts about this project
The primary function of the Iceland Volcano Coffee Shop is to provide a welcoming environment for visitors who wish to enjoy high-quality coffee while learning about the local volcanic features. The layout facilitates multiple uses, including a café space for relaxed dining, an information gallery dedicated to geological education, and social areas that encourage interaction among guests. This multifaceted functionality exemplifies a design that supports community engagement and enhances the visitor experience.
Architecturally, the design is characterized by fluid forms that mimic the natural movements of lava and the geological transitions found in the surrounding area. The undulating shapes of the building’s exterior are intentional, with materials chosen to reflect both the aesthetic and practical needs of the structure. The use of natural materials like zinc for the exterior cladding balances modern architectural language with the ruggedness of the Icelandic environment, ensuring durability in the face of harsh weather.
Further reinforcing the connection with its context, the extensive use of glass in the façade creates an unobtrusive relationship with the surroundings. Large glass panels allow natural light to permeate the interior while offering panoramic views, contributing to an atmosphere that is both open and inviting. Skylights positioned throughout the space enhance this relationship further, echoing the shapes of volcanic craters and allowing guests to experience the interplay of light and shadow as they enjoy their coffee.
The interior of the building is designed to prioritize comfort and usability. The café space is organized into distinct areas to accommodate both individual visitors and groups, fostering a sense of community. Wood paneling inside the coffee shop brings warmth to the environment, creating a contrast to the more industrial exterior materials. The polished concrete floors complement this aesthetic, providing a practical surface that is easy to maintain while grounding the overall design.
Another noteworthy aspect of the project is the integration of educational elements within the space. The information gallery is strategically located to draw visitors’ attention and spark their curiosity about the Hverfjall volcano. Thoughtfully designed display areas enable patrons to engage with informative exhibits that explore the geological history of the region, enhancing their overall experience. This educational focus aligns with the project’s goal of connecting people with their environment and promoting awareness of the natural world around them.
In exploring unique design approaches, the Iceland Volcano Coffee Shop highlights how architecture can respond to and celebrate its geographical context. The building not only serves a functional purpose but also acts as a bridge between the human experience and the land’s rich history. Through its organic forms, material choices, and educational components, the project succeeds in offering a refreshing interpretation of how architecture can respect and reflect its surroundings.
Visitors interested in gaining a deeper understanding of the design are encouraged to explore the project presentation. An examination of the architectural plans, sections, and designs will provide additional insights into the thoughtful considerations that shaped this unique project. The Iceland Volcano Coffee Shop stands as an example of how architecture can thoughtfully engage with its environment, creating spaces that are both functional and deeply connected to their landscape.


