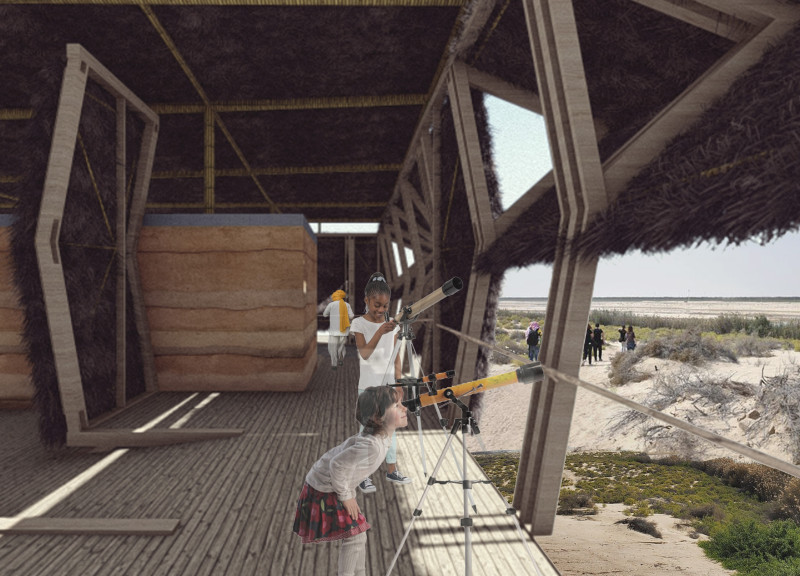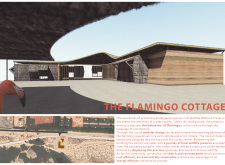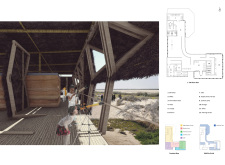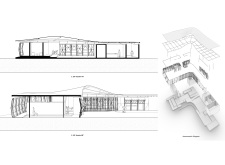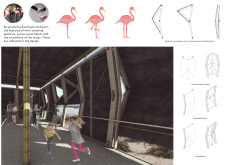5 key facts about this project
The Flamingo Cottage represents a harmonious relationship between architecture and ecology. It is a structure that embodies the characteristics and behaviors of flamingos, a thoughtful homage to the local wildlife. Its design invites visitors to experience the wetlands not just as spectators, but as active participants in the preservation efforts. The building includes various essential areas such as an information desk, a gift shop, a café, a display area, a lookout zone, and a training center. Each space is deliberately arranged to facilitate ease of movement and encourage interaction, demonstrating how architecture can enhance the visitor experience in natural settings.
One of the key design approaches utilized in The Flamingo Cottage is its modular structure. Inspired by the social habits and standing postures of flamingos, the architecture features a curvilinear roofline that mimics the graceful shapes of wings in flight. This organic form not only creates a visually appealing silhouette but also serves functional purposes by enhancing airflow and natural lighting throughout the interior spaces. The operable panels integrated into the design allow for ventilation, promoting comfort while maintaining the building's structural integrity.
The materiality of The Flamingo Cottage is another important aspect. The project employs sustainable materials such as thatch for the roofing, which echoes the natural habitat of flamingos while enhancing thermal performance. The use of rammed earth for the walls provides excellent insulation and visually integrates the structure into the wetland landscape. Bamboo is utilized for structural framing, combining strength and flexibility while aligning with the project's eco-friendly ethos. This careful selection of materials not only supports the environmental narrative of the project but also adds to its aesthetic value.
The curved geometry and visually striking facades set this project apart from conventional visitor centers. Each design element serves a dual purpose, balancing form and function while reinforcing the ecological mission of the cottage. Through its unique architectural expression, The Flamingo Cottage enhances the experience of being in a wetland environment and provides an educational platform that promotes conservation awareness.
Engaging with this project offers a chance to explore not only its architectural designs but also the underlying ideas that guided its development. The thoughtful layout, innovative use of materials, and the deep connection to its ecological context make The Flamingo Cottage a noteworthy architectural endeavor. For those interested in gaining deeper insights into its design, it is encouraged to delve into the architectural plans, sections, and overall designs that bring this project to life.


