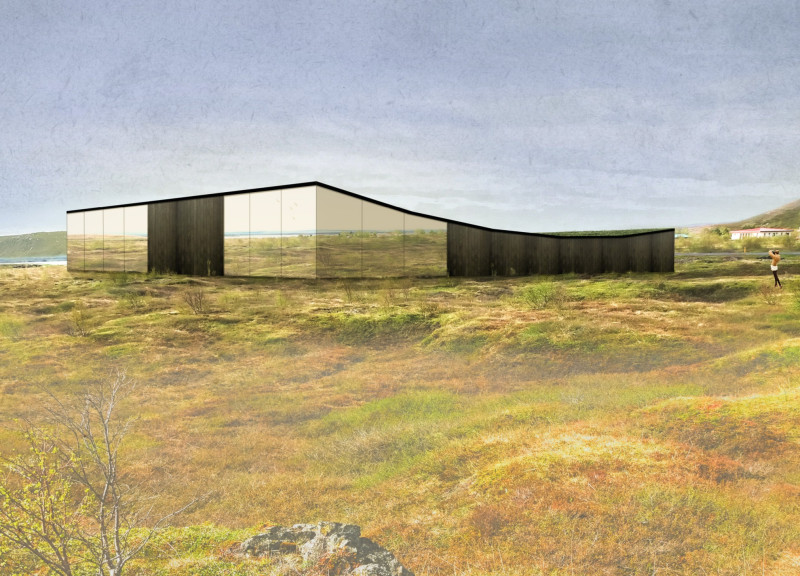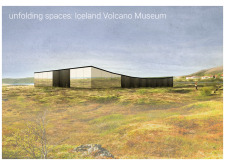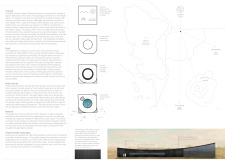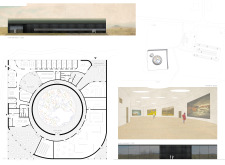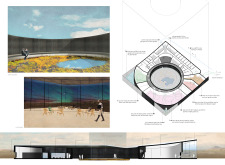5 key facts about this project
Functionally, the museum is designed to serve multiple purposes. It provides exhibition spaces that house displays focused on the mechanisms of volcanic activity, the impact of geothermal energy, and the cultural significance of these elements to Icelanders. The layout is carefully structured to ensure that visitors experience a narrative journey through the exhibits, while the architecture itself invites contemplation of the surrounding landscape. The integration of a café and a garden area enhances the visitor experience, allowing time for reflection and promoting a sense of community.
Several important elements contribute to the overall design of the museum. The building features a flowing, organic form that echoes the contours of the nearby volcanic craters. This fluid shape is not merely aesthetic; it serves to merge the structure with the landscape, minimizing visual disruption. The use of local materials prominently features in the design, with timber sourced from the region and treated with shou-sugi-ban, a technique that enhances durability and emphasizes sustainability. The choice of concrete further grounds the building within its environment while providing a tactile contrast to the softer surfaces.
Critical to the museum's architecture is the extensive use of glass, which allows natural light to fill the spaces and provides unobstructed views of the dramatic landscape. This design choice creates a dynamic interaction between the interior and exterior, encouraging visitors to appreciate the natural beauty surrounding the museum as they explore its offerings. The deliberate placement of windows and open areas ensures that daylight enhances the overall atmosphere and promotes a sense of well-being among visitors.
Unique design approaches characterize this project as well. The incorporation of a central sunken pond, referred to as the Silent Garden, encourages a peaceful engagement with nature. This feature not only aids in environmental cooling and enhances biodiversity but also serves as a visual focal point that complements the building's overall theme of harmony with the landscape.
Overall, the design of the Iceland Volcano Museum exemplifies a modern approach to architectural practice, emphasizing sustainability, contextual relevance, and an immersive visitor experience. The project invites exploration and inquiry, being more than just an architectural feat; it stands as a testament to the relationship between human activity and the powerful forces of nature. Readers are encouraged to delve into the project presentation for a more in-depth look at architectural plans, architectural sections, and architectural designs that showcase the innovative ideas behind this museum.


