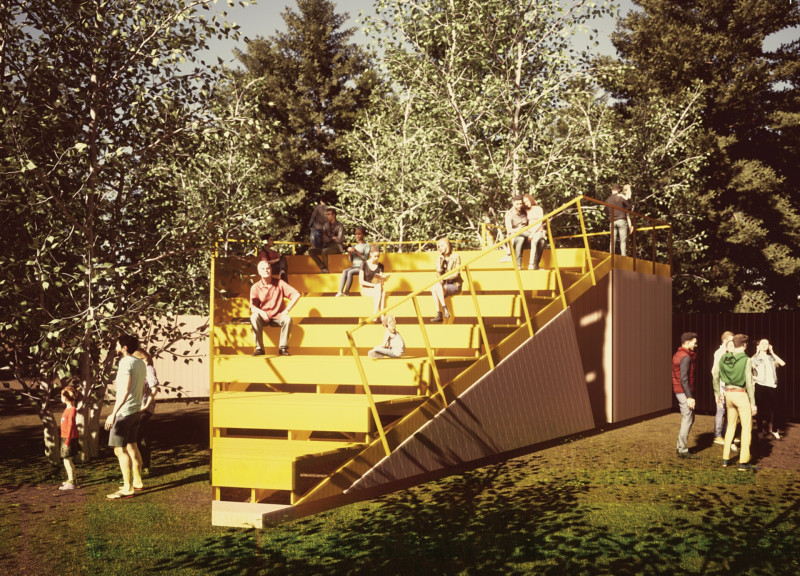5 key facts about this project
The primary function of this project is to serve as a gathering space for festival attendees, offering areas for food preparation, dining, and social interaction. The layout promotes fluid movement and accessibility, inviting visitors to engage with the structure and each other. The building is designed to seamlessly blend with the natural landscape, fostering a sense of place and connection.
Unique Aspects of the Design
The project features an innovative triangular form that differentiates it from conventional festival structures. This geometry allows for an engaging spatial experience while optimizing structural integrity. The design showcases a curvilinear approach, which respects existing trees and natural features, providing a harmonious relationship between the built environment and nature. Salvaged materials, notably wooden cladding and steel framing, emphasize sustainability, allowing the project to align with eco-conscious practices. The use of bright yellow paint enhances the structure's visibility, acting as a visual anchor within the festival setting.
Strategic Layout and Materials
The installation consists of two primary levels: a ground level dedicated to food service and informal seating, and an upper level designed for tiered seating and performances. The ground level is configured to accommodate movement, allowing patrons to navigate easily and interact socially. Key materials used in the construction include salvaged timber for cladding, steel for structural support, glass for light interaction, and concrete for foundations. This combination not only ensures stability but also contributes to the aesthetic and tactile qualities of the space.
For a deeper understanding of this architectural project, explore the detailed architectural plans, sections, and design elements presented. This information provides further insights into the creative process and technical considerations that inform the project.


























