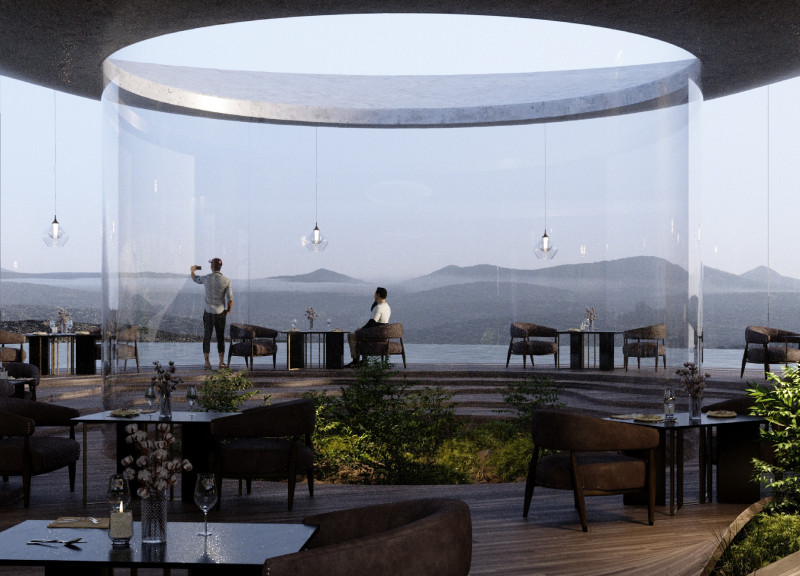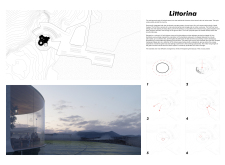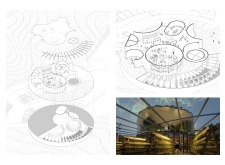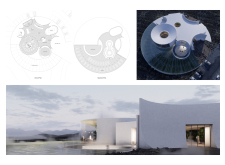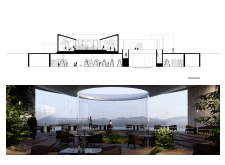5 key facts about this project
The primary function of Littorina extends beyond mere occupancy; it is designed to support social interactions, communal gatherings, and a peaceful retreat for its users. Its layout features an open floor plan that encourages movement and flow between different spaces, effectively promoting a sense of community among visitors. The strategic distribution of areas, including dining, relaxation, and communal spaces, reflects a thoughtful approach to spatial organization, ensuring that every corner of the building serves a purpose.
A key aspect of Littorina's design is its materiality, which plays a vital role in shaping the overall character of the project. The use of reinforced concrete as the main structural element provides both durability and a modern aesthetic. This is complemented by extensive glass facades that not only connect the interior spaces with the breathtaking views of the surrounding lake and volcanic landscape but also allow for ample natural light to permeate the building. The introduction of wood in various areas, particularly in ceiling finishes and furniture, adds warmth and texture, creating a balanced contrast to the cooler tones of the concrete and glass.
The unique design of Littorina is reflected in its circular forms, which echo natural geological features while facilitating a softer transition between the built and natural environments. The dome-like structures that cap the building not only enhance its visual appeal but also contribute to efficient energy use by optimizing thermal performance. The design effectively takes advantage of passive solar heating and natural ventilation, further reinforcing the project’s commitment to sustainability.
Inside, the project embodies an atmosphere of openness and tranquility. Large, floor-to-ceiling windows frame panoramic views, creating a continuous visual dialogue between the interior and exterior realms. This intentional lack of visual barriers encourages occupants to engage with the changing dynamics of the surrounding landscape throughout different times of day and seasons, emphasizing the connection to the natural world.
The surrounding landscape has also been carefully considered in the overall design approach. The integration of landscaped areas around the building not only enhances its aesthetic qualities but also promotes biodiversity and ecological sustainability. Thoughtfully designed pathways, seating areas, and gardens create communal spaces that invite individuals to gather, relax, and appreciate their environment.
As a project that prioritizes modern architectural ideas while respecting its geographical context, Littorina demonstrates how architecture can be both functional and poetic. The emphasis on sustainable practices is not merely an add-on but an integral part of the design philosophy, reflecting a profound understanding of ecology and social connectivity. This project serves as a model for future developments that seek to harmonize human habitation with the natural world.
For those interested in exploring the intricacies of Littorina further, detailed architectural plans, sections, and design elements are available for review. The project offers valuable insights into innovative architectural approaches that marry functionality and sustainability, making it a noteworthy study for architects, designers, and enthusiasts alike.


