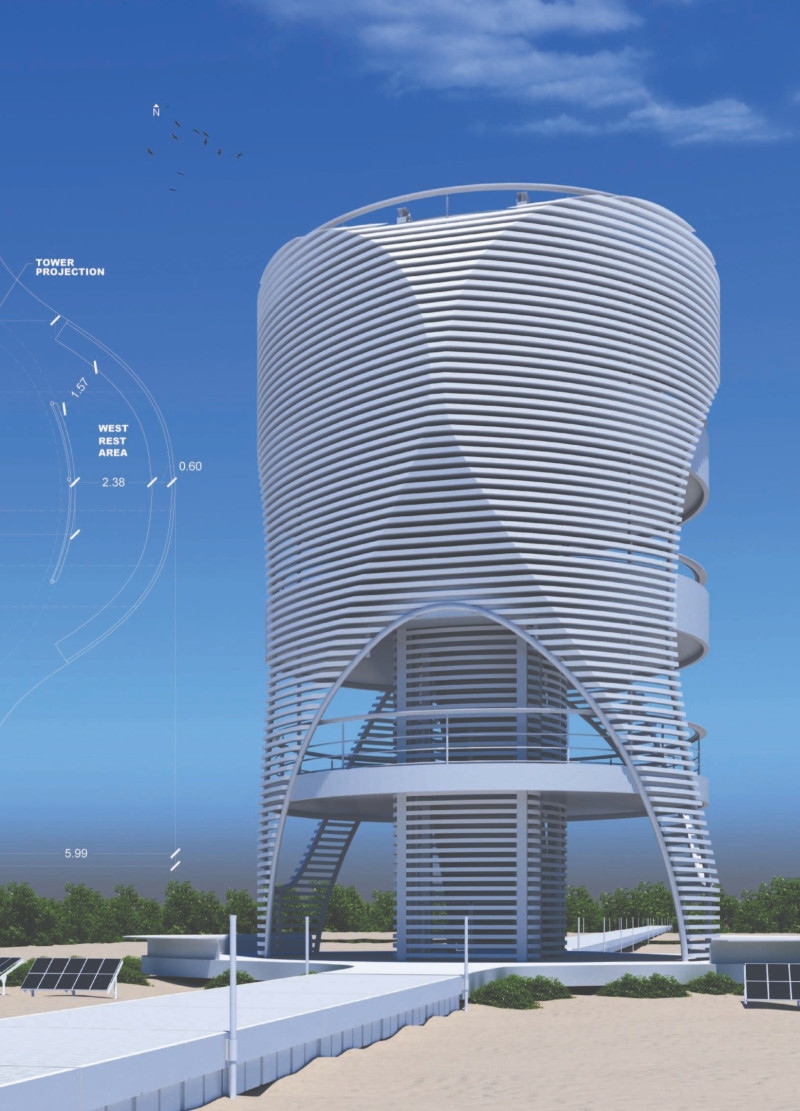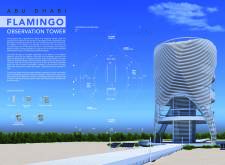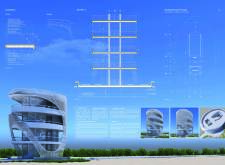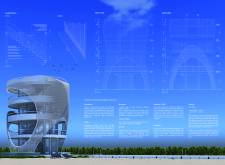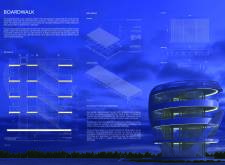5 key facts about this project
Functionally, the Flamingo Observation Tower consists of multiple viewing platforms, each designed to offer unobstructed 360-degree views of the natural reserve and its diverse fauna. The carefully planned layout allows visitors to ascend through various levels, experiencing different perspectives of the wetlands. Each observation point is strategically positioned to highlight specific features of the habitat, fostering an appreciation for the delicate ecosystem.
The design of the tower is characterized by its fluid, organic form, which draws inspiration from the elegance of the flamingo. This concept is reflected in the soft curves and dynamic lines that create a visually engaging silhouette against the sky. The central core of the structure provides essential support while allowing for the cantilevered platforms to extend outward gracefully. This approach not only enhances the aesthetics but also optimizes the structural integrity of the tower, permitting airy, open spaces for visitors.
In terms of materiality, the project emphasizes sustainability and innovation. The use of recycled plastic deck planks for the observation platforms showcases a commitment to eco-friendly practices. Their durability, coupled with a lightweight structure, makes them ideal for extending outwards over the wetlands without imposing excessive load. Galvanized steel is employed in the framework to ensure long-lasting support, while concrete serves as the foundation, providing stability and resilience. The strategic use of glass throughout the design enhances visibility, creating a seamless connection between the interior experience and the exterior landscape.
Unique design approaches are evident in the environmental considerations integrated into the project. The Flamingo Observation Tower not only acts as a key observation point but also aims to educate visitors about the importance of the region’s ecology. Solar panels positioned to maximize energy collection contribute to the tower's operational efficiency, while rainwater harvesting systems are implemented to support the irrigation of the local flora. This thoughtful integration of sustainable practices into the architectural design reinforces the project’s mission to enhance awareness of environmental issues.
The emphasis on visitor experience is palpable, with circulation pathways designed to facilitate smooth movement from one level to the next. The careful arrangement of spaces allows for moments of pause, encouraging visitors to take in their surroundings and observe the wildlife below. The design encourages interaction with the landscape, enhancing the educational aspects of the visit.
The architectural design encapsulates a harmonious balance between the built environment and nature, establishing the Flamingo Observation Tower as a noteworthy addition to Abu Dhabi’s architectural landscape. The distinct approach of drawing inspiration from the local ecosystem not only enriches the project’s narrative but also serves as a call to action for the community and visitors alike to engage with and appreciate their natural heritage.
Those interested in exploring the architectural plans, sections, and designs of the Flamingo Observation Tower are encouraged to delve deeper into the documentation available, which will provide further insights into this thoughtful and innovative project. The architectural ideas embedded within this structure offer valuable lessons in sustainability and the potential for architecture to foster a greater understanding of our environment.


