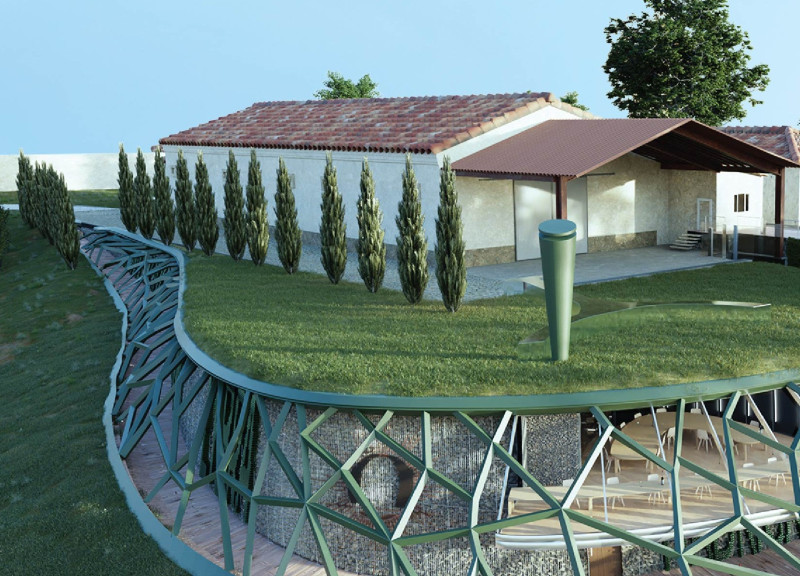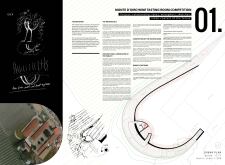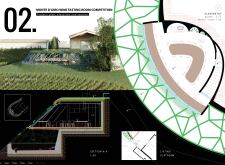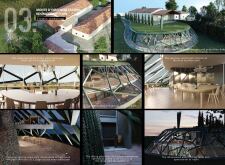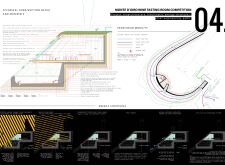5 key facts about this project
The project incorporates multiple levels that facilitate diverse experiences, such as intimate gatherings and larger public events. The curvilinear form of the building echoes the undulating topography of the vineyards, creating an organic relationship between structure and landscape. Attention to detail is evident in the thoughtful arrangement of spaces, including areas for educational purposes, relaxation, and social interaction.
Sustainable design practices underpin this project with an emphasis on energy efficiency and ecological compatibility. Large glass facades promote transparency and visual connection to the landscape while optimizing natural light within the tasting areas. The use of durable materials such as concrete, glass, wood, and steel enhances structural integrity while ensuring a comfortable experience for visitors.
Unique Design Approach and Features
This project employs several innovative design strategies that set it apart from typical wine tasting facilities. First, the emphasis on fluid architecture fosters a sense of flow and continuity between indoor and outdoor environments. The architectural layout encourages exploration, with pathways and outdoor spaces seamlessly connected to the building's interior.
By incorporating photovoltaic panels, the design reflects a commitment to renewable energy sources, contributing to the building's sustainability. Natural ventilation is another significant aspect, enhancing air quality while minimizing reliance on mechanical systems. The roof garden adds an additional layer of sustainability and aesthetic value, providing space for local flora and enhancing the sensory experience of the visitors.
Architectural Cohesion and Functionality
The architectural decisions made in this project highlight a cohesive relationship between form and function. Each space is designed with specific uses in mind, allowing for flexibility in hosting various events, from formal tastings to educational programs. The adaptable layout promotes community engagement and interaction, ensuring that the facility serves as a vibrant hub within the vineyard.
Overall, the Monte D'Oiro Wine Tasting Room exemplifies careful consideration of architectural principles, sustainability, and functionality. The project’s innovative design approaches enhance the overall visitor experience while respecting the landscape. To further explore the architectural plans, architectural sections, and architectural ideas behind this project, reviewing the detailed project presentation is encouraged.


