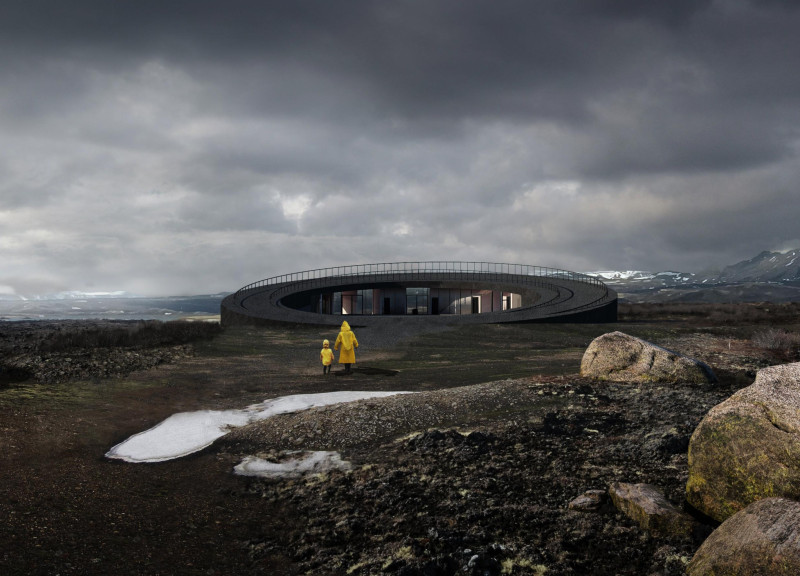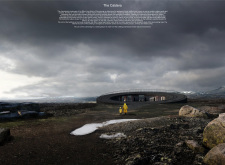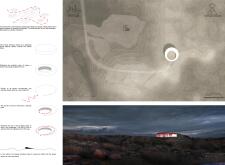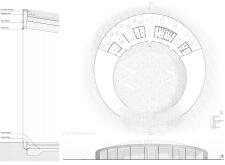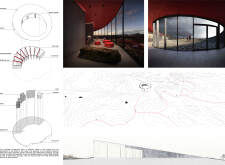5 key facts about this project
Schematic organization is central to the layout, with a circular form that facilitates movement around a central gathering area. This configuration encourages social interaction and aligns with the topographical elements of the site. The use of locally sourced stone and concrete strengthens the relationship between the architectural design and the lava fields, creating a seamless integration with the natural terrain. Large glazing elements are incorporated to maximize natural light and enhance the connection between indoor and outdoor spaces, allowing visitors to immerse themselves in the landscape.
Unique Design Approaches
A defining characteristic of "The Caldera" is its focus on sustainability and environmental sensitivity. By incorporating thermal mass through stone and concrete, the building minimizes energy consumption while maintaining a comfortable internal climate. The curvature of the design is intentional, reflecting the natural shapes found in the volcanic landscape, which not only contributes to aesthetics but also aids in the structural performance of the building.
In addition to material selection, the architectural design emphasizes sensory engagement. By strategically positioning outdoor gathering spaces and viewing points, the design encourages users to explore the dynamic environment. This approach fosters a distinct experience that merges the cultural identity of Iceland with its natural beauty.
Structural Details and Functionality
The project features a comprehensive selection of materials that serve both functional and aesthetic purposes. The stone facade mimics the surrounding geology and contributes to the building's energy efficiency. The concrete framework provides intrinsic stability, allowing for the innovative circular design. The wooden accents used in interior spaces enhance comfort and warmth, contrasting with the starkness of the stone and concrete.
The deliberate integration of recreational areas, including a children's playground, further establishes the building as a community hub. It invites visitors to engage with both the architecture and the surrounding landscape, fostering an appreciation for the unique geological context of Dimmuborgir.
The architectural plans detail a clear organizational strategy that emphasizes flow and accessibility. Architectural sections illustrate the interplay between built and natural environments, reinforcing the structure's relevance to its geographic location.
For those interested in the intricate details behind the design and functionality of "The Caldera," exploring the architectural plans, sections, and additional architectural ideas will provide deeper insights into this unique project.


