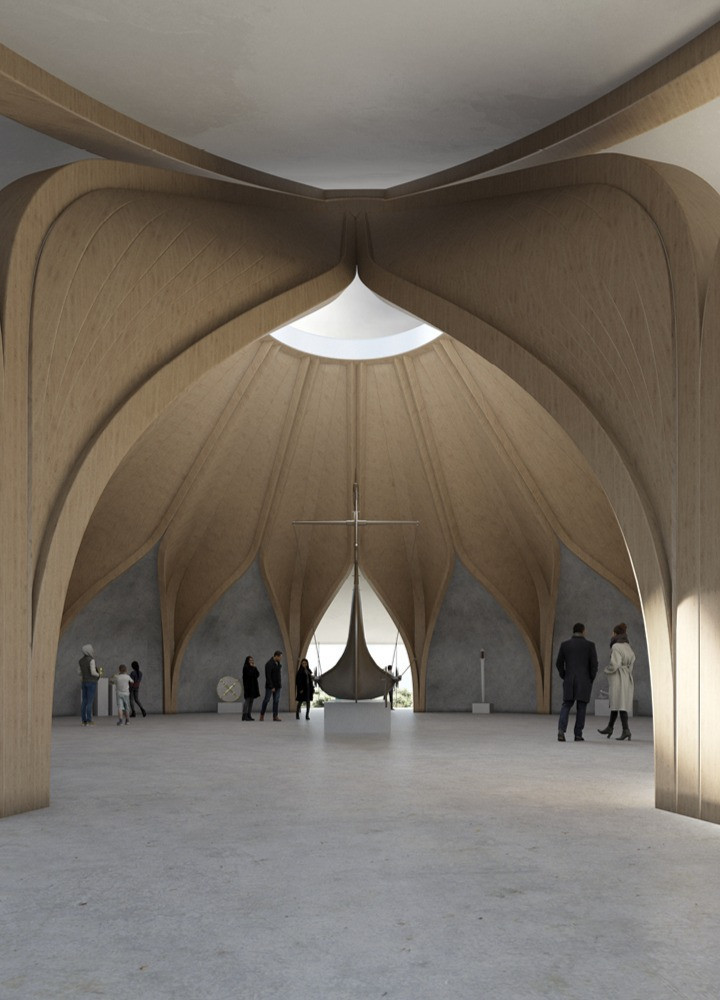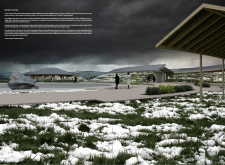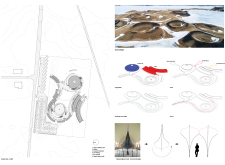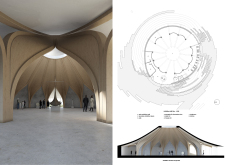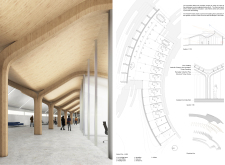5 key facts about this project
At its core, the Myvatn Tephra project serves as both an educational resource and a cultural hub, showcasing the volcanic activity that has shaped the landscape of Iceland. The design cleverly integrates with the natural topography, allowing the building to resonate with the volcanic geological features that characterize the site. By drawing inspiration from the local landforms, the building suggests a seamless relationship between architecture and nature, inviting visitors to explore not just the interior spaces but also the broader environmental context of the museum.
The structure is defined by its undulating rooflines, which reflect the natural contours of the landscape. This architectural approach fosters a sense of fluidity, moving away from traditional, box-like museum designs. The use of timber as the primary material underscores the project’s commitment to sustainability while offering a tactile connection to the vast forests, thus blending modern construction techniques with age-old materials. The structural elements are crafted to highlight local craftsmanship while ensuring the building's resilience against Iceland's challenging weather conditions.
Inside the museum, functional spaces such as the main exhibition hall are designed to accommodate a variety of displays and educational programs. This central area, which boasts high ceilings and ample natural light, provides an inviting atmosphere for visitors to engage with the exhibits. The flexibility of the design is evident in the smaller secondary exhibition areas that allow for rotation of exhibits, enabling a dynamic and ever-evolving visitor experience. These spaces are carefully laid out to promote easy circulation, ensuring that guests can navigate seamlessly from one area to another.
Particular attention has been paid to the integration of outdoor areas, creating transitional spaces between the interior and the natural landscape. These outdoor zones encourage visitors to reflect upon their surroundings while enjoying the stunning views of Lake Myvatn. The inclusion of outdoor pathways and seating areas allows the architecture to extend beyond mere shelter, establishing a dialogue between the natural and built environments.
One of the defining features of the Myvatn Tephra project is its thoughtful use of light. Skylights and strategically placed windows are designed to maximize daylight while minimizing energy consumption. This approach not only enhances the aesthetic quality of the interior spaces but also reduces reliance on artificial lighting, reinforcing the museum's environmental principles.
The project manifests a unique intersection between culture, education, and sustainability, illustrating how architecture can function as an interface between people and the natural world. The Myvatn Tephra project stands as a testament to the potential of thoughtful design to foster a greater appreciation of geological phenomena and promote environmental awareness.
For those interested in exploring the intricacies of this architectural design, a review of the architectural plans, architectural sections, and architectural ideas will provide deeper insights into the innovative approaches employed throughout the project. This comprehensive presentation allows for a fuller understanding of how the Myvatn Tephra project harmonizes with its surroundings while fulfilling its role as a significant cultural institution.


