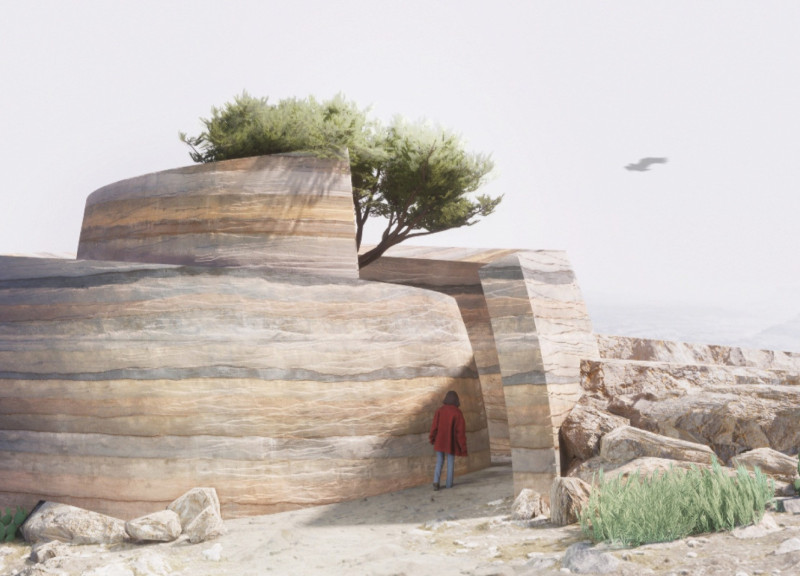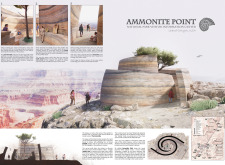5 key facts about this project
The design of the information center embodies the layers of sedimentary rock observable throughout the Grand Canyon. Its organic form is characterized by smooth, flowing curves, evoking the geological layers and fossil forms, specifically the ammonite, that define the canyon's narrative. By adopting a biomimetic approach, the structure enhances its dialogue with the surrounding natural environment while inviting visitors to explore and learn about the ecology and geology of the area.
Spatially, the visitor center is organized to facilitate a sense of progression and exploration. A smaller entrance leads visitors into a larger interior space, which effectively transitions from a cozy enclosed area to an expansive pavilion, offering wide views of the canyon. This layout promotes a multi-faceted visitor experience that balances informational exhibits with moments of reflection. The interior spaces are designed to accommodate various educational resources, allowing for passive engagement with the geological exhibits.
Unique to this project is its emphasis on sustainability and harmonious integration into the landscape. The selection of local stone and reinforced concrete helps the building blend with the surrounding geology, while glass panels ensure natural light fills the interior, enhancing the visitor experience. The design prioritizes energy efficiency through shaded overhangs and optimal orientation, reflecting a commitment to environmental stewardship.
Incorporating educational exhibits is essential to the visitor center’s function. The architectural design allows for dynamic interpretation of the Grand Canyon's history, encouraging active learning and engagement. By carefully considering the visitor journey, the center serves not only as a functional space for information but as an opportunity to deepen the understanding and appreciation of the natural world.
Prospective visitors interested in architectural designs and ideas are encouraged to explore detailed presentations of this project, including architectural plans and sections. These resources provide further insights into the design's intent and how it serves the overarching goals of education and visitor engagement within the Grand Canyon.























