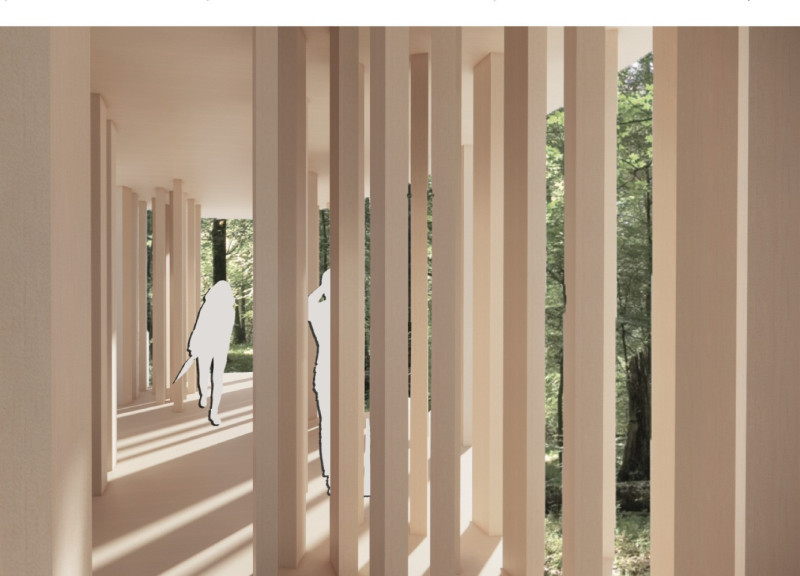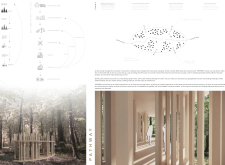5 key facts about this project
In its essence, "Pathway" functions as both a pavilion and a space for contemplation. The design invites users to explore their surroundings while encouraging them to engage with the ecological challenges faced by the region, such as climate change and deforestation. This project offers a visual and experiential connection to nature, highlighting the importance of preservation and restoration.
The structure is primarily composed of glulam (glue-laminated timber) columns that create a circular enclosure, establishing a delicate balance between form and function. These columns not only support the roof structure but also contribute to the overall aesthetic appeal of the pavilion. The architectural design integrates a winding pathway that leads visitors through the space, enhancing their connection to the forest while also serving as a means of exploration.
Important details within the design include the careful selection of materials and finishes that reflect the local context. The use of glulam not only ensures structural integrity but also reinforces the project’s ecological credentials. It is an engineered wood product that combines multiple layers of dimensional lumber with durable, moisture-resistant adhesives, offering both strength and sustainability. Additionally, the natural finishes used throughout the pavilion reinforce the seamless relationship between the built environment and the surrounding landscape.
One of the unique aspects of "Pathway" is its commitment to modular design. The pavilion is conceived as an adaptable structure that can be disassembled and relocated after its intended use. This adaptability promotes a life cycle approach to architecture, enabling future reusability of materials and reducing the environmental impact associated with traditional building practices. Such an approach reflects current architectural trends that prioritize sustainability and mobility, positioning the structure as a dynamic rather than static element within its environment.
The architectural design makes a clear statement about the role of timber in modern architecture, advocating for responsible forestry practices and the need for educational initiatives around environmental stewardship. The incorporation of a "forest life cycle diagram" within the project further emphasizes this commitment, providing educational insights on sustainable forestry and the importance of reforestation.
As an architectural project, "Pathway" exemplifies a forward-thinking approach to its ecological context, urging viewers to reflect on the interconnectedness of nature and the built environment. This design does not merely provide a functional space; it acts as an educational platform and a reminder of the responsibilities that come with architectural practice in natural landscapes.
For those looking to explore more about this project, including detailed architectural plans, sections, and designs that illustrate its thoughtful considerations, visiting the project presentation will offer deeper insights into the ideas and methodologies that define "Pathway." Engaging with these elements allows for a comprehensive understanding of the project’s impact and its role within the larger discourse of sustainable architecture.























