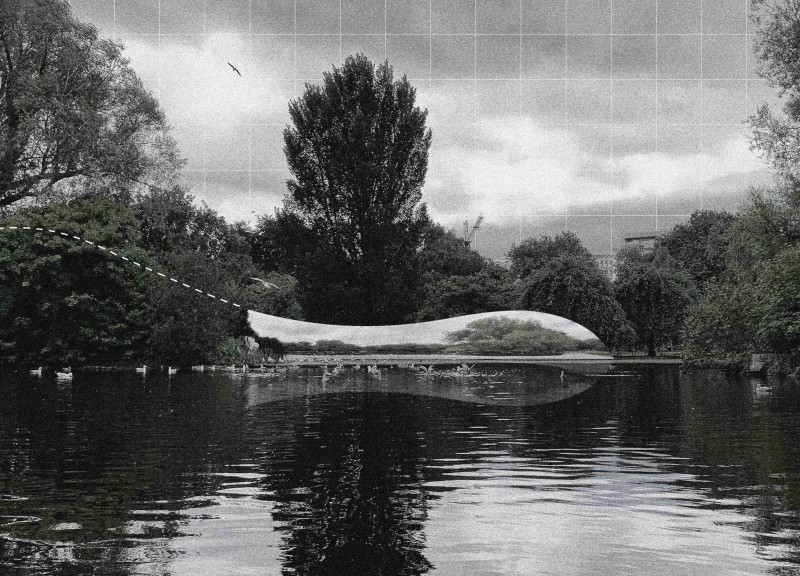5 key facts about this project
The design prioritizes the balance of open and enclosed spaces to foster interaction among users while respecting individual privacy. The organic form of the pavilion—characterized by a gently undulating roof—echoes natural forms and promotes a harmonious relationship with the landscape. The structural choice of materiality includes glass, steel, wood, and concrete, which together create a lightweight yet durable framework capable of withstanding the elements.
Integration with the Landscape
A unique aspect of this project is its integration with the surrounding landscape. The pavilion is positioned to highlight existing natural features and vegetation, allowing the architecture to enhance rather than disrupt the environment. This thoughtful placement not only defines the pavilion as a focal point but also ensures that users engage with both the space and its natural context. Strategic landscaping around the pavilion provides additional privacy, shade, and access to green spaces, enhancing the overall user experience.
Adaptability and Functionality
The Pavilion of Humanity is designed with adaptability in mind. The spatial layout accommodates various functions, including informal seating arrangements, community gatherings, and cultural activities. The circular seating configuration promotes social interaction, while the open central area serves as a flexible space for events. This design approach addresses contemporary community needs, encouraging participation and engagement in a dynamic urban environment.
For individuals and professionals interested in understanding the architectural plans, sections, and designs of this pavilion, further exploration into the project's presentation reveals critical insights and deeper layers of architectural concepts and ideas.























