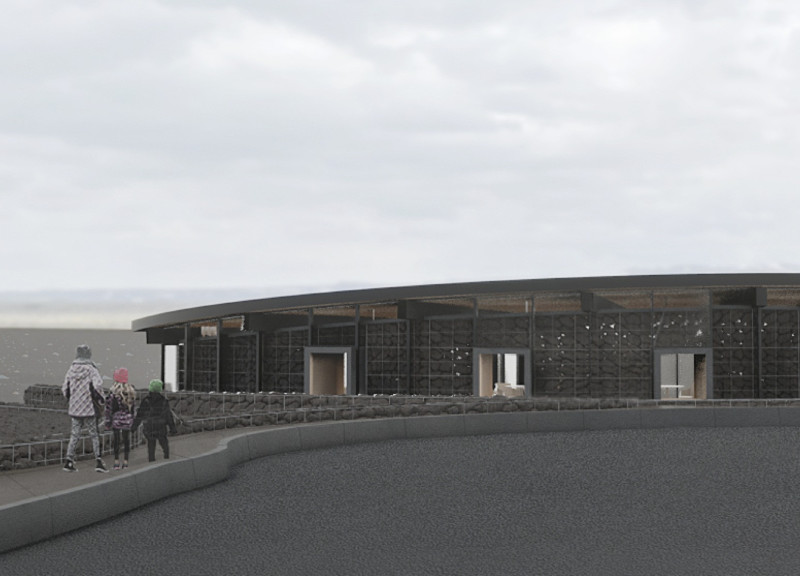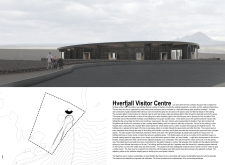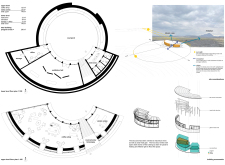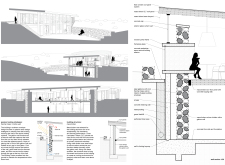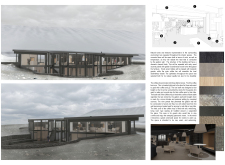5 key facts about this project
The primary function of the Hverfjall Visitor Centre is to inform and educate guests about the geological and ecological significance of the Hverfjall region. This facility includes exhibition spaces that feature informative displays on local geology, flora, and fauna, as well as amenities such as a café and restrooms to enhance visitor experience. The architectural design not only fulfills these essential functions but also creates an inviting atmosphere that encourages exploration and social interaction.
Key elements of the building's design reflect a deep consideration for the surrounding environment. The centre is characterized by a curvilinear form that embraces the existing topography, minimizing disruption to the landscape while highlighting the natural beauty of the site. The architectural design employs mass timber as its primary structural material, specifically Cross Laminated Timber (CLT), which offers both sustainability and aesthetic appeal. This choice not only provides stability but also promotes thermal efficiency, an important consideration given Iceland’s variable climate.
In addition to mass timber, the design incorporates steel gabions filled with local volcanic rock, which function as thermal mass elements helping to regulate indoor temperatures. This innovative approach to materiality enables the building to harness natural heating, reducing energy costs while maintaining comfort for visitors. Fiber cement is utilized in the roofing system for its durability and resistance to harsh weather, ensuring that the structure can withstand the challenges posed by the Icelandic climate.
The interior design is equally compelling, reflecting an ethos of natural connection. Large expanses of glass, strategically placed throughout the building, provide sweeping views of the picturesque surroundings, such as Mývatn Lake and Hildarfjall mountain. This deliberate emphasis on visual connectivity between the interior and exterior draws visitors into the landscape, enhancing their overall experience. The interior spaces are organized around a central courtyard, promoting interaction among visitors and facilitating a sense of community. This design choice echoes traditional Icelandic communal spaces, fostering an environment conducive to collaboration and discussion about the region's natural history.
Unique design approaches characterize the Hverfjall Visitor Centre, setting it apart from typical visitor facilities. The integration of passive solar design principles within the architectural framework is a notable achievement, allowing the structure to remain energy-efficient while providing a comfortable environment. The building uses a Trombe wall system on the southern facade, designed to maximize solar gain during the day, which significantly contributes to maintaining a comfortable interior temperature during colder months.
This project exemplifies a sensitivity to place, demonstrating respect for its surrounding environment while addressing the needs of its users. The architectural choices made reflect a commitment to sustainability and a response to the challenges posed by the local climate. The design not only serves the practical needs of visitors but also enhances their appreciation for the natural landscape of Iceland.
For readers interested in exploring the depth of this architectural project, a review of the architectural plans, architectural sections, and various architectural designs will provide further insights into the innovative ideas and functional attributes that define the Hverfjall Visitor Centre. Engaging with these elements offers a fuller understanding of how architecture can seamlessly integrate with the natural world while serving a vital public purpose.


