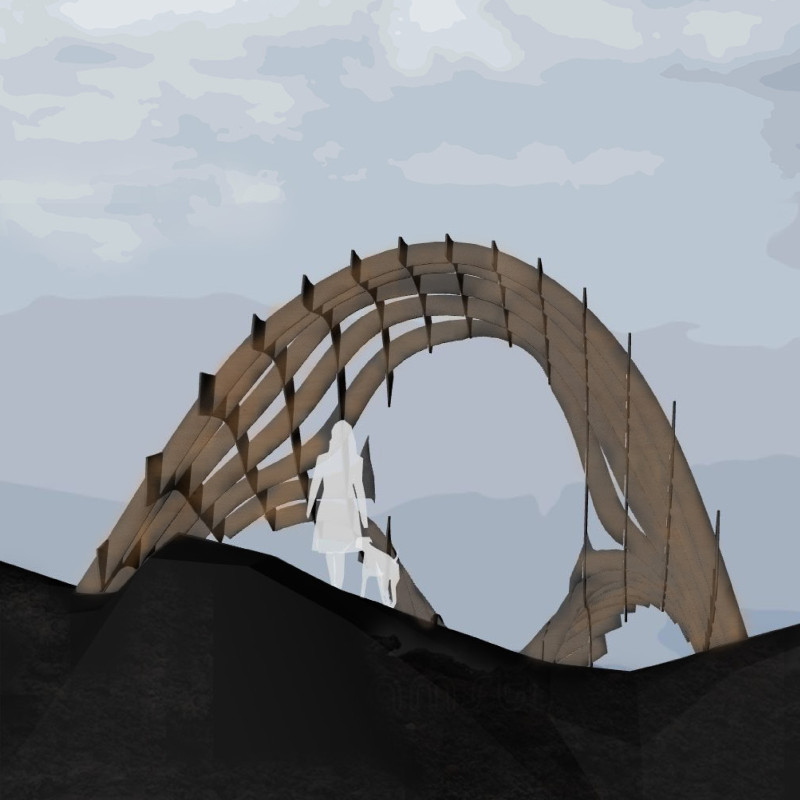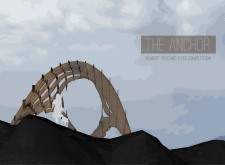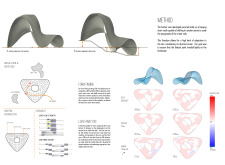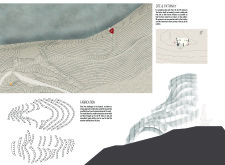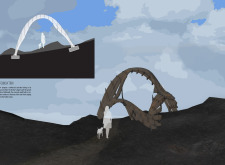5 key facts about this project
At its core, "The Anchor" represents a deep engagement with the natural world. The project's function extends beyond mere observation; it encourages visitors to immerse themselves in the breathtaking scenery and the cultural significance imbued in the area. Designed with a focus on sustainability, the architectural concept prioritizes minimal environmental impact, incorporating materials and methods that resonate with the site's integrity. This approach not only reflects current best practices in environmentally conscious design but also highlights the importance of context in architectural development.
The visual composition of "The Anchor" is defined by its innovative, organic forms that mimic natural lines and curves, effectively blending into the volcanic terrain. The structure employs a hanging chain vault design that utilizes a lightweight yet robust framework. Through advanced engineering and parametric design techniques, the architects have created a building that dynamically responds to the site's topographic variations. This adaptability allows the form to harmonize seamlessly with the landscape while ensuring structural resilience.
Unique aspects of this project include its reliance on timber as a primary material, which contributes to both the earthy aesthetic and sustainability objectives. Timber is not only lightweight and strong but also invokes a sense of warmth, fostering a welcoming atmosphere for visitors. Reinforced concrete serves as the foundational material, ensuring durability and stability, particularly in the often harsh weather conditions experienced at high altitudes. This careful selection of materials showcases a commitment to local sourcing and ecological responsibility, aligning with the broader environmental goals of the design.
The pathways leading to the lookout are designed to enhance the visitor experience by guiding them through the natural landscape. Thoughtful consideration is given to sightlines, with the pathways strategically placed to maximize views of the surrounding geological formations. The approach to "The Anchor" becomes an integral part of the experience, transforming a simple journey into an exploration of the site's beauty and cultural history.
Moreover, the integration of advanced fabrication techniques, such as mesh technology, streamlines construction while allowing for a degree of flexibility in design modifications. This forward-thinking approach not only expedites the building process but also opens up avenues for innovative architectural ideas, emphasizing efficiency without compromising on aesthetic value.
Overall, "The Anchor" stands as a testament to the potential of architecture to create meaningful connections between people and their environments. It invites visitors to reflect on the rich tapestry of natural and cultural narratives that Mount Nemrut embodies, all while providing a functional and visually engaging space. For those interested in gaining deeper insights into this project, exploring the architectural plans, sections, and designs will reveal the thoughtful intricacies that underpin its conception. This exploration may inspire further discussions about the relationship between architecture, landscape, and heritage.


