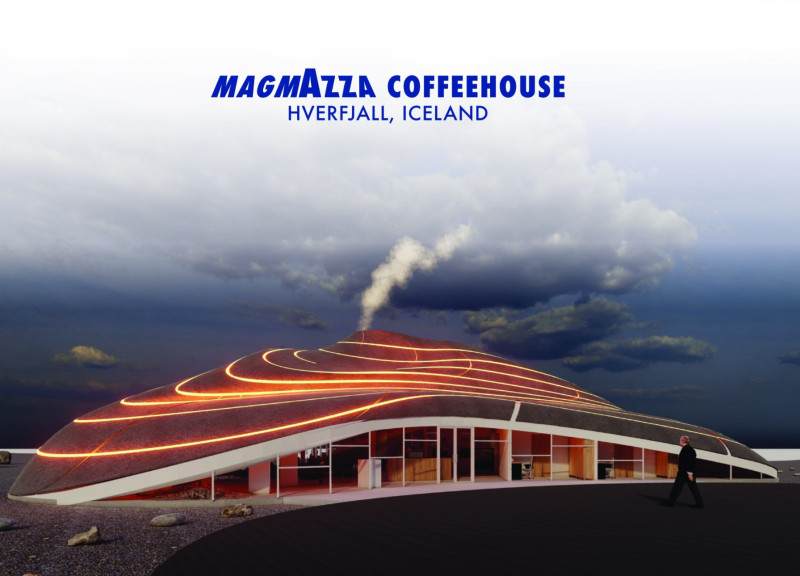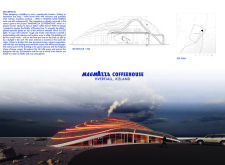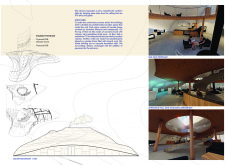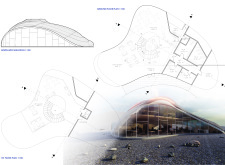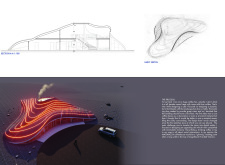5 key facts about this project
The architectural concept is deeply informed by the local topography, utilizing a form that mimics the flowing characteristics of molten lava. The building’s sweeping roofline and undulating walls create a visual language that resonates with the natural landscape while providing a welcoming atmosphere for visitors. The design focuses on fostering community interaction, making it a popular gathering space for both locals and tourists. Through its engaging layout, MAGMAZZA encourages social connections and provides a tranquil retreat amid the spectacular scenery of Hverfjall.
The functional aspects of the coffeehouse are thoughtfully organized to enhance user experience. Central to the project is the coffee lounge and bar, designed for comfort and warmth, incorporating wooden furnishings and a fireplace that create an inviting environment. Adjacent to this space is a volcanic exposition area, which serves as an educational exhibit on the unique geological phenomena of the region. This aspect of the design enriches the visitor experience, highlighting the cultural significance of the landscape.
Materiality plays a crucial role in the overall impact of the design. The structure employs cross-laminated timber for its load-bearing components, which not only provides strength and support but also contributes to a warm, organic interior atmosphere. The use of concrete mixed with volcanic ash reflects the local context while enhancing the building's durability, helping it withstand the often harsh Icelandic weather conditions. Additionally, extensive use of glass allows for natural light to permeate the interior, creating an uplifting connection to the outdoors and offering stunning views of the surrounding landscape.
Unique design approaches are evident throughout the project. The innovative roof structure, characterized by its fluid form, not only enhances the aesthetic appeal but also optimizes the building’s performance in terms of energy efficiency. The incorporation of a spiral staircase serves as both a functional and artistic element within the space, inviting visitors to explore the verticality of the design while drawing their eyes towards the skylight.
Sustainability is a cornerstone of the architectural vision, with features that promote environmental awareness and energy conservation. The utilization of geothermal energy from the site aligns with the overarching goal of minimizing the building's ecological footprint, making it a responsible addition to the landscape.
Overall, the MAGMAZZA Coffeehouse stands as a testament to thoughtful architectural design, skillfully blending functionality with a deep respect for the natural environment. Its careful consideration of material and form serves to enhance the user experience while reinforcing the building's connection to the unique Icelandic landscape. Those interested in exploring this project further can delve into architectural plans, architectural sections, and architectural designs that provide a comprehensive overview of the innovative ideas and approaches employed in its creation. This exploration offers valuable insights into how architecture can respond to and engage with its environment in meaningful ways.


