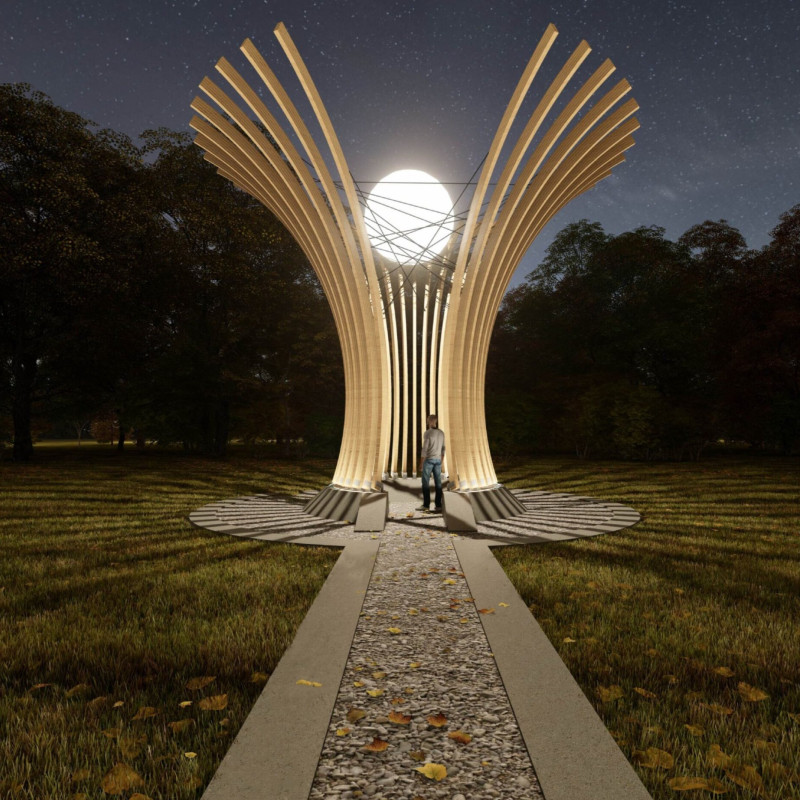5 key facts about this project
The structure features a series of curved wood members that create a dynamic spatial experience. These members are positioned on pivot joints to represent a visual metaphor of separation and connection, illustrating the complex nature of human relationships. Tension cables made from stainless steel interlink these wooden members, highlighting the importance of support systems within communities.
The interior of the pavilion includes a central polyurethane sphere, which serves as a focal point. This sphere is designed to reflect light and facilitate self-reflection among visitors, encouraging interaction and engagement within the space. Surrounding the pavilion is a carefully designed landscape comprising fine gravel and a polished concrete base, which integrates the structure into its surroundings while maintaining an open and welcoming atmosphere.
Unique Design Approaches
What sets the Stronger Together Pavilion apart from typical memorials is its emphasis on interactivity and community engagement through architecture. The pavilion's form invites movement and exploration, offering a space for contemplation as well as social interaction. The use of cross-laminated timber not only contributes to the aesthetic appeal of the structure but also provides structural stability, making it a sustainable choice in modern architecture.
The innovative assembly of curving wood members, combined with the integration of stainless steel tension cables, proposes a novel structural approach that conveys significant meaning about the interconnectedness of human experiences. The design fosters a narrative of collective memory and resilience, shaping a space that is both functional and symbolic.
Enhanced Experience and Functionality
The pavilion’s design facilitates a seamless transition between indoor and outdoor environments, encouraging community participation in various activities. Its flexible layout serves multiple functions, from hosting small gatherings to providing a contemplative space for individuals seeking solace. The frosted polyurethane sphere within the pavilion reflects surrounding light, creating an inviting atmosphere while promoting a sense of inclusion and belonging.
The integration of polished concrete surfaces enhances the overall aesthetic while ensuring durability. The gravel pathways surrounding the pavilion not only create an organic feel but also promote accessibility, further emphasizing the project’s commitment to community engagement.
For those interested in exploring the architectural design and ideas behind the Stronger Together Pavilion, it is recommended to review the architectural plans, architectural sections, and architectural designs that provide a more in-depth understanding of this unique project. Further exploration will offer valuable insights into the innovative approaches used in the design and the thought processes that underpin its creation.


























