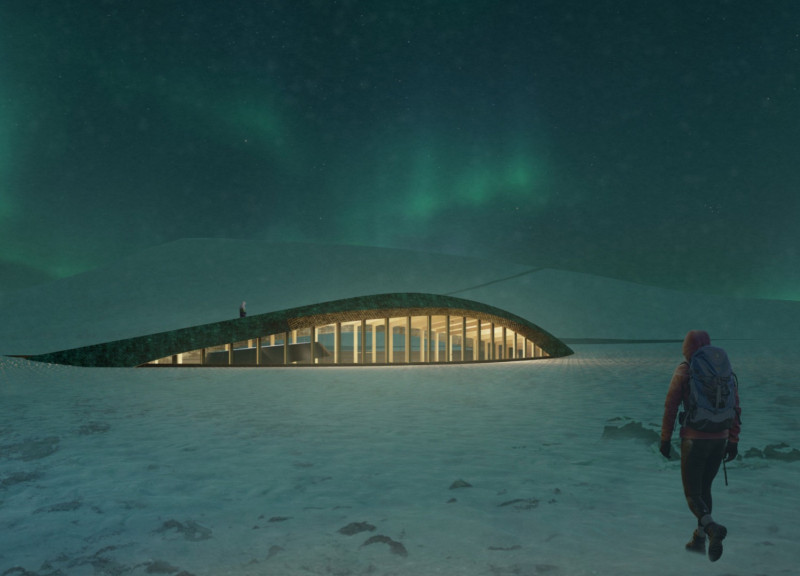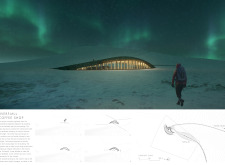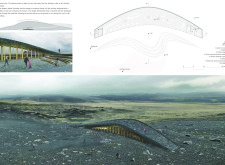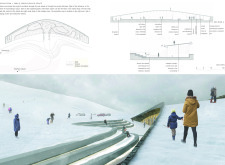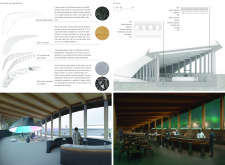5 key facts about this project
The coffee shop is strategically positioned to maximize the stunning views of the Hverfjall volcano, allowing patrons to appreciate the dramatic scenery while enjoying their experience. The architecture integrates seamlessly with its environment, echoing the shapes and forms found within the volcanic landscape. The building itself is characterized by gentle curves and flowing lines, which create a sense of continuity between the structure and the hills that surround it. This design approach not only respects the site but also enhances the overall user experience by encouraging exploration and interaction with the landscape.
In terms of functionality, the Hverfjall Coffee Shop contains various zones catering to different needs. The central area serves as the main dining space, featuring a simple yet effective layout that prioritizes comfort and accessibility. Surrounding this area, additional seating zones, both indoors and outdoors, allow for flexibility in the use of space, accommodating varying group sizes and preferences. This versatility encourages social interaction among visitors, whether they choose to relax inside the café or enjoy the fresh air outside.
The architectural design incorporates a range of sustainable materials, which not only enhance the aesthetic appeal but also contribute to the ecological aspirations of the project. Cross-laminated timber forms the primary structural material, chosen for its excellent thermal properties and renewable nature. Wood shingles used in the exterior cladding provide insulation while integrating traditional Icelandic design elements, creating a visually cohesive appearance that resonates with the local building vernacular. The use of basalt as a flooring material continues this theme, as it reflects the geological context of the site while ensuring durability and low maintenance.
Attention to detail is evident throughout the design. Features such as large triple-glazed windows allow for abundant natural light to fill the interior spaces while offering panoramic views of the surrounding landscape. This thoughtful approach not just enhances the visual appeal but also improves energy efficiency by optimizing natural heating and cooling. These design elements are crucial in reducing the overall environmental impact of the building.
The project emphasizes user experience through careful consideration of flows and interactions within the space. The layout facilitates easy movement between areas, ensuring that visitors can navigate the coffee shop without confusion. Entry points are designed for accessibility, with ramps and wide walkways that invite all users to engage with the space. Additionally, specific gathering spots such as outdoor terraces and fire pit areas foster opportunities for social interaction, enhancing the community aspect of the design.
Unique to this project is its commitment to creating a connection between architecture and nature. Rather than imposing a structure that disrupts the landscape, the design elements reflect and respect the volcanic environment, allowing the café to sit gently within its setting. This approach not only honors the site’s natural beauty but also aligns with a growing trend within architecture that prioritizes environmental integration and sustainability.
The Hverfjall Coffee Shop serves as a model for future architectural endeavors in similar contexts. By combining a deep respect for the natural environment with innovative design solutions, it showcases how a building can enhance the experience of a location while providing functional spaces for its users. For those interested in delving deeper into the architectural plans, sections, designs, and ideas behind this project, a closer look at the detailed presentations will yield further insights into the thoughtful process that guided the creation of this space. Exploring these elements will reveal the deep consideration and practical application of architectural principles that define the Hverfjall Coffee Shop.


