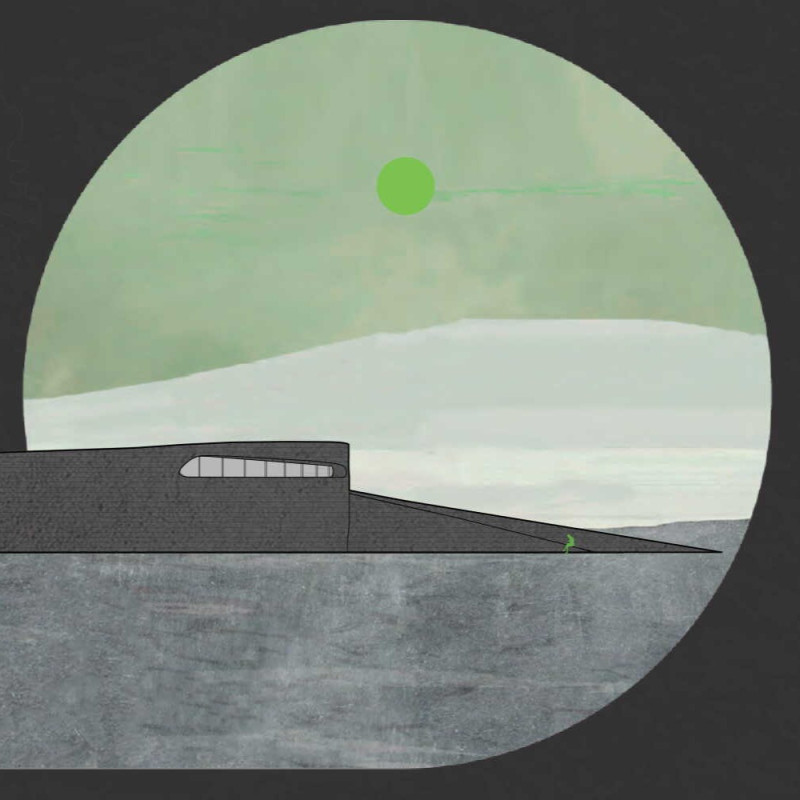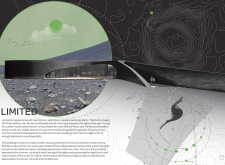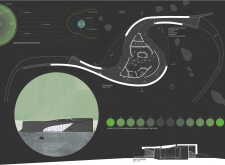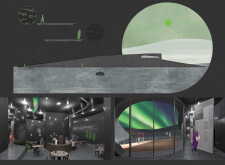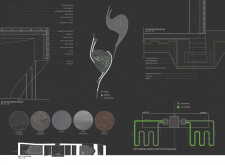5 key facts about this project
Spatial Organization and Viewing Experience
The design emphasizes a circular floor plan that facilitates logical circulation throughout the building. With an emphasis on user experience, this layout allows for gradual exposure to the external landscape, encouraging visitors to engage with their surroundings. Wide glass openings provide expansive vistas of the auroras during the darker months, while the building's core features constricted windows that create a sense of limitation reflective of the bright summer evenings, where auroras are less visible. This thoughtful organization optimizes conditions for visual engagement, ensuring that visitors have dedicated spaces to observe the natural phenomenon.
Materiality and Sustainability
The material choices in the "Limited" project underscore both sustainability and the need to harmonize with the Icelandic landscape. Concrete is utilized for its durability and ability to withstand the harsh climate, while also acting as a thermal mass to regulate temperature. Large glass panels are incorporated to foster transparency, enabling unobstructed views of the sky, which is especially crucial for aurora observation. Additionally, wood is used in the exterior decking areas, providing an organic texture that complements the rugged environment. Moreover, the integration of geothermal systems exemplifies a commitment to energy efficiency, utilizing the earth's natural heat for building comfort, thereby minimizing environmental impact.
Integration with Educational Spaces
"Limited" also addresses the importance of education regarding the Aurora Borealis and its cultural significance. The project includes dedicated spaces for exhibits and learning, reinforcing the connection between nature and knowledge. These areas serve as informative hubs where visitors can understand the science behind the auroras, enhancing their overall experience. This educational component differentiates "Limited" from other architectural projects, adding depth to the visitor engagement by fostering an informed relationship with the natural world.
For a comprehensive understanding of the architectural plans, sections, and design ideas, readers are encouraged to explore the full presentation of the "Limited" project. By examining these materials, one can gain deeper insights into the architectural strategies and functional elements that define this distinctive approach to experiencing the Aurora Borealis.


