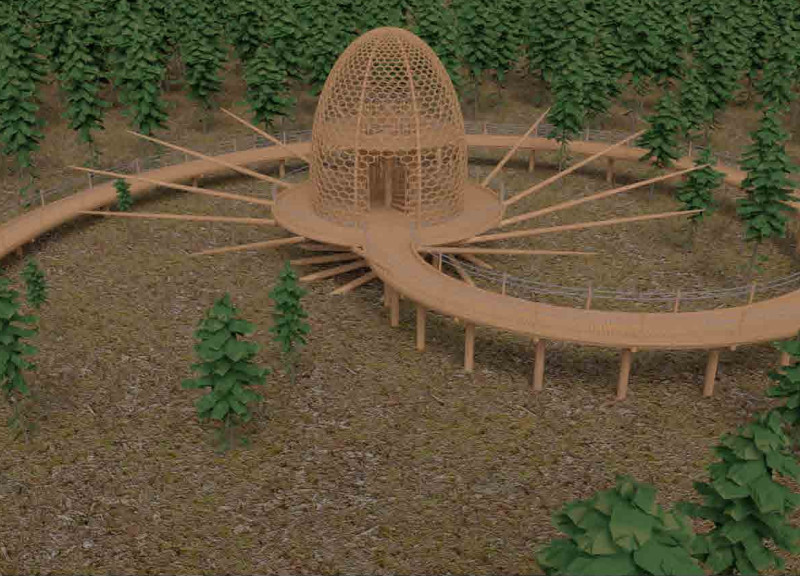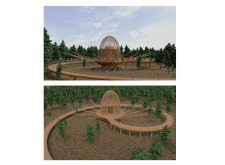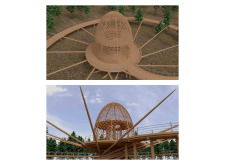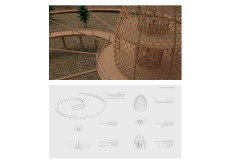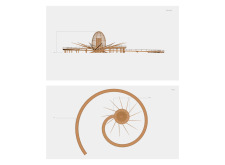5 key facts about this project
This architectural project functions as a communal space, likely intended for gatherings, workshops, or educational activities. Its design is rooted in the idea of creating an environment that nurtures creativity and fosters a sense of belonging among its users. The central feature of the building is its egg-shaped pod, which serves as the primary gathering space. This central area is surrounded by an intricate network of pathways that connect various segments of the project, encouraging exploration and engagement.
Key elements of the design include the use of sustainably sourced wood as the primary construction material, providing warmth and organic texture that complements the surrounding environment. The lattice structure of the pod not only serves as an aesthetic feature but also plays a crucial role in functionality by allowing natural light to filter through while providing ventilation. This design choice enhances the interior ambiance and reduces reliance on artificial lighting, aligning with contemporary sustainability practices.
The construction method reflects a modern architectural approach, likely employing modular building techniques. The foundation is carefully designed to support the unique structure while minimizing disruption to the existing landscape. The assembly of the building is efficient, potentially allowing for sections to be pre-fabricated and then brought to the site for final integration, showcasing a commitment to both quality and sustainability.
An important aspect of the project is its accessibility. The pathways leading from the central pod are designed to accommodate all visitors, ensuring ease of movement throughout the space. This consideration reflects a broader architectural philosophy that prioritizes inclusivity, emphasizing that every user should be able to engage with the environment fully.
The thoughtful arrangement of the exterior spaces invites users to take advantage of the surrounding natural beauty, promoting a deeper connection to the landscape. This project encourages visitors to meander along the designed paths, discovering various aspects of the environment that might otherwise go unnoticed. The circular form of the pathways echoes natural patterns, creating a harmonious flow that invites movement and interaction.
In terms of design uniqueness, the use of natural materials such as wood not only enhances the aesthetic appeal but also underscores the project's commitment to sustainability. The architectural features reflect an understanding of local ecological patterns while addressing functional needs. The interplay of light and shadow created by the lattice design further enriches the user experience inside the pod, offering a dynamic atmosphere that changes with the time of day.
As a whole, this architectural project represents a significant contribution to contemporary architecture, merging sustainable practices with a strong connection to nature. It speaks to a growing awareness of the need for structures that do not only inhabit space but also respect and enhance their surroundings. For readers interested in a deeper understanding of the project, including architectural plans, architectural sections, and architectural designs, exploring the full presentation of this project is encouraged. By doing so, one can gain valuable insights into the innovative ideas that shaped this design and appreciate its role within the broader context of contemporary architecture.


