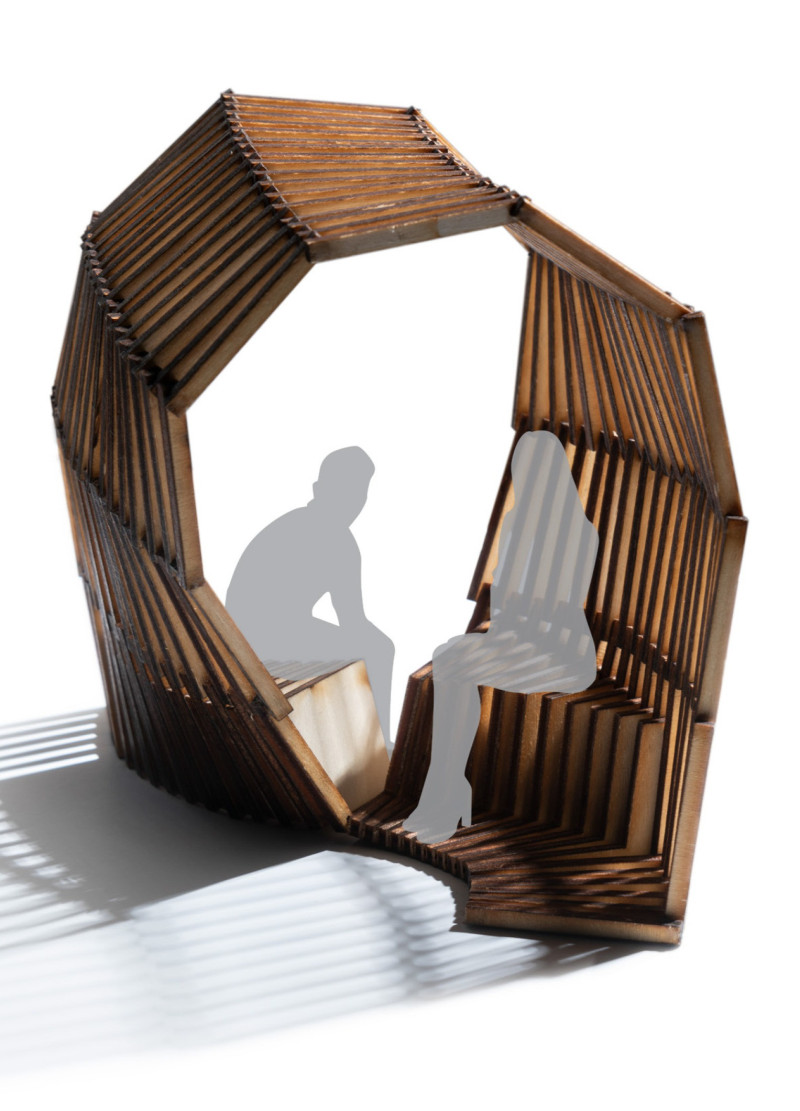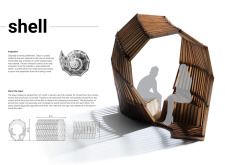5 key facts about this project
The architecture of "Shell" is characterized by its unique curvature and fluid design, which differentiate it from conventional urban structures. The spatial arrangement includes seating positioned diagonally to foster eye contact and conversation, directly addressing the need for community engagement in a densely populated urban environment.
The function of "Shell" goes beyond a mere physical structure; it serves as a sanctuary from the fast-paced lifestyle typical of Tokyo. It provides a retreat for individuals seeking a moment of respite while simultaneously facilitating interpersonal interactions. The duality of purpose—offering solitude and encouraging community—makes this project noteworthy.
Material selection is crucial to the project's identity. Natural materials such as wood, specifically bamboo, are utilized for their structural properties and aesthetic warmth. The use of acrylic contributes to transparency, allowing light to permeate the structure and enhance the user experience. Natural fibers are employed in various flexible elements, creating dynamic interactions between light and shadow as the sun traverses the sky. Furthermore, metal fasteners ensure structural integrity, maintaining the overall coherence of the design.
Innovative design approaches have been integrated into the "Shell" project. First, the curvature mimics the natural forms found in nature, eliminating harsh lines and creating a visually fluid experience for users. This approach helps to soften the urban landscape while promoting a sense of safety and comfort. Second, the interior configuration prioritizes meaningful engagement, addressing modern social needs in a digital age where face-to-face interaction can be overlooked.
These unique features exemplify how "Shell" redefines architecture in urban settings. It stands as a model of how design can effectively respond to contemporary societal challenges, merging solitude and community in a single cohesive entity.
For further insights into this architectural project, readers are encouraged to explore the complete presentation, including architectural plans, architectural sections, and additional architectural designs that detail the project’s innovative ideas.























