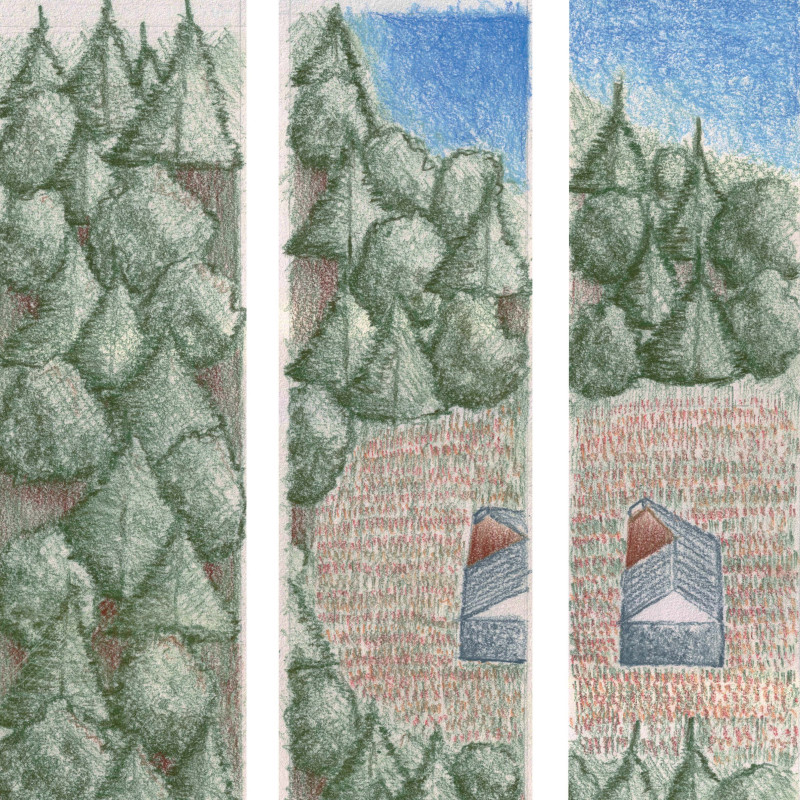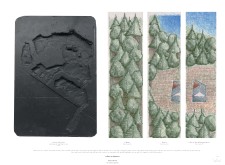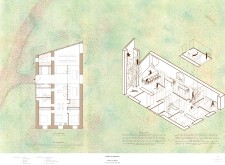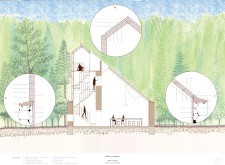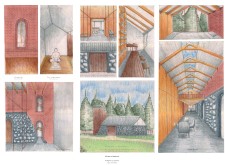5 key facts about this project
The project consists of several key components, including a living room for communal gatherings, an open kitchen, a dedicated tea drying area, and a workshop space ideal for classes and craft sessions. The arrangement of these spaces facilitates fluid movement and interaction, ensuring that the functionality aligns seamlessly with the intended use of each area.
The overall architectural plan emphasizes transparency and openness, allowing natural light to penetrate deep into the spaces while maintaining a connection with the outdoor landscape.
Innovative Design Approaches
One of the unique aspects of this project is its emphasis on integrating local materials into the construction. The extensive use of wood adds warmth and a tactile quality to the interiors, while local stone is utilized for the groundwork, reinforcing the connection to the site’s geographical context. This choice of materials not only enhances aesthetic appeal but also underscores the project’s commitment to sustainability.
Another distinguishing feature is the implementation of curvilinear rooflines that echo the natural topography of the surrounding area. This design approach helps to blend the structure within its environment, providing a visual continuity that complements the landscape. In addition, strategically placed windows and skylights maximize the influx of natural light, creating a bright, inviting atmosphere that encourages engagement with the external settings.
Architectural Elements and Details
The architectural plans reveal a well-considered spatial organization that prioritizes usability while fostering a sense of community among users. The sections of the building show clear distinctions between private and communal spaces, ensuring that each area serves its specific function effectively. Interior detailing focuses on user experience, with thoughtful material selections and finishes enhancing both comfort and durability.
The incorporation of natural ventilation methods promotes energy efficiency, demonstrating the project’s alignment with contemporary environmental standards. It exemplifies a thoughtful balance between aesthetic values and practical function, making it a relevant contribution to modern architectural dialogues.
For a detailed exploration of the architectural designs, plans, and sections, readers are encouraged to delve deeper into the project presentation. Understanding the architectural ideas and spatial configurations can provide valuable insights into the design process and outcomes.


