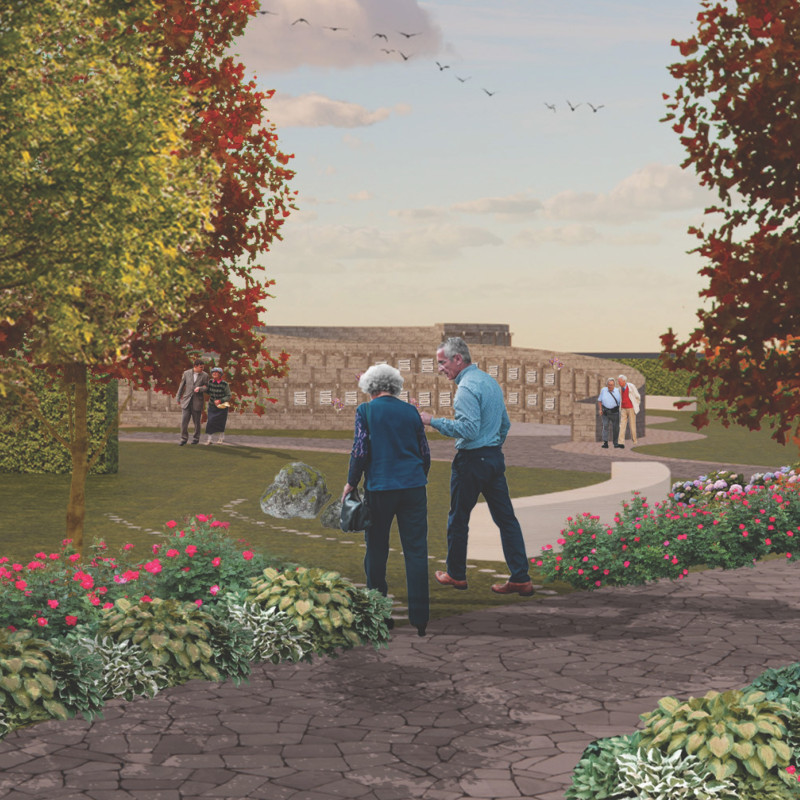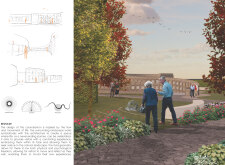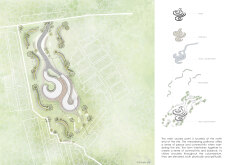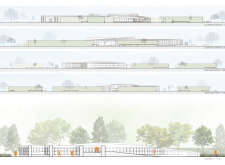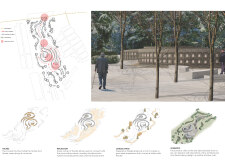5 key facts about this project
Functionally, the columbarium serves its primary purpose of providing a resting place for ashes, integrating niches into its structure where families can commemorate loved ones. However, the architecture extends beyond its basic function by inviting individuals to engage in a deeper, contemplative experience. The pathways and surrounding landscape encourage quiet reflection, making it a destination for both remembrance and natural beauty.
At the heart of the design is a fluid geometry, characterized by soft, curved forms that resonate with the themes of life and movement. This curvature not only enriches the architectural expression but also fosters a sense of comfort and intimacy, guiding visitors gently through the space. The layout promotes exploration, allowing individuals to meander through a series of interconnected areas that collectively establish a journey of remembrance.
Materials play a crucial role in the overall design and experience of the columbarium. The prominent use of stone reflects both permanence and durability, aligning harmoniously with the concept of memorialization. The inclusion of concrete for pathways ensures a firm yet seamless transition through the site, while wood elements in seating and architectural features introduce a welcoming warmth, creating an intimate atmosphere. Additionally, the strategic landscaping with an array of plants and greenery enhances the sensory experience, drawing individuals into an immersive natural environment.
Unique design approaches are evident throughout the project. The integration of the columbarium into the surrounding landscape is a testament to the idea that architecture can coexist with nature, providing a sanctuary for life’s memories. The design includes meandering pathways that offer a dynamic experience as visitors traverse the space. The specific arrangement of niches, stone walls, and hedgerows not only generates visual interest but also creates private moments of reflection, allowing users to engage with the memorial in a personal manner.
Furthermore, the columbarium's design incorporates elevated experiences that guide visitors both physically and emotionally. As individuals navigate the space, they encounter varying elevations that invite them to reflect on life’s journeys, reinforcing an atmosphere conducive to contemplation. The careful consideration of sightlines and spatial relationships ensures that the design fosters a sense of openness, allowing users to appreciate both the columbarium and the surrounding landscape.
In essence, this architectural project stands as a poignant reminder of the intersection between memory and environment. It represents a thoughtful exploration of how architectural design can serve a dual purpose—functionally accommodating memorialization while creating a serene setting for reflection. The innovative use of materials, the gentle curves, and the integration with nature are carefully considered elements that contribute to the overall narrative of the space.
For those interested in a detailed exploration of this columbarium project, reviewing the architectural plans, sections, designs, and innovative ideas will provide deeper insights into the thoughtful considerations that shaped its development. This project exemplifies how architecture can be both functional and deeply meaningful, encouraging discussions around the roles that spaces play in our lives. Exploring the full presentation will further illuminate the design’s nuances and its contribution to contemporary architectural practice.


