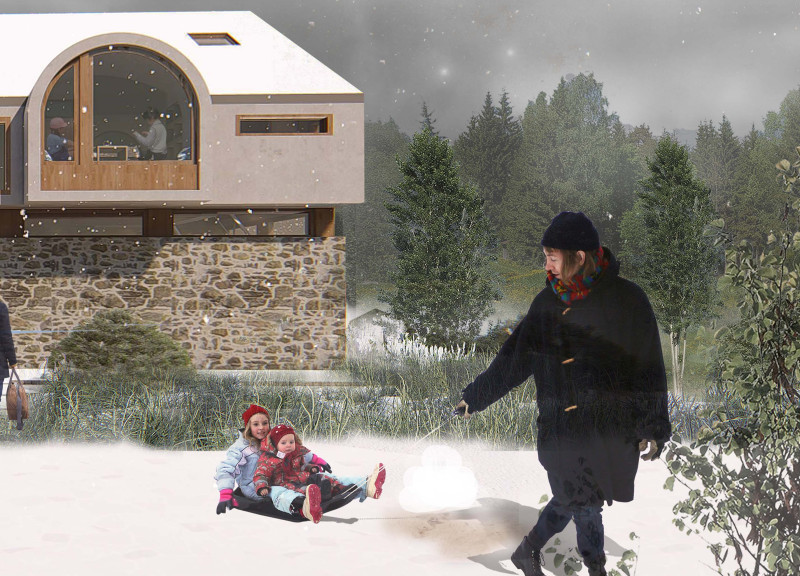5 key facts about this project
At its core, the Teamakers Guest House emphasizes the importance of multifunctionality. The layout of the building includes communal spaces, individual guest rooms, and a workshop specifically designed for tea preparation. This arrangement fosters interactions among guests while also providing private areas where they can find tranquility amidst the surrounding natural landscape. The architectural design promotes a sense of community, encouraging guests to engage in shared activities centered around tea-making, a practice deeply rooted in local culture.
The unique aspects of this project are evident in the selection of materials and the consideration of space. Natural stone forms the foundation of the structure, offering not only durability but also a visual connection to the region's geological characteristics. Wood is extensively used throughout the interior, contributing to a warm and inviting atmosphere, while large panes of glass facilitate a seamless transition between indoor and outdoor environments. This choice of materials not only enhances aesthetic appeal but also demonstrates a commitment to sustainability, utilizing resources that are locally sourced and environmentally considerate.
In terms of architectural design, the Teamakers Guest House incorporates curvilinear rooflines that evoke a sense of organic growth, reflecting the architectural language of the region. These forms contrast with the solid stone base, creating a harmonious dialogue between the structure and its surroundings. The attention to detail in the design process is evident in elements such as movable partitions and versatile furnishings that allow spaces to be adapted for different uses, ranging from intimate tea ceremonies to larger group gatherings. This adaptability is a critical aspect of the project's success, accommodating a variety of visitor experiences.
The functional organization of the guest house is a key element of its architectural strategy. On the ground floor, the carefully planned layout includes a spacious living room that acts as a central hub for social interactions, as well as the tea-making workshop that serves as an educational and experiential space. The upper levels are dedicated to guest accommodations, offering comfort and privacy without losing the connection to the surrounding landscape. Each room is designed to maximize natural light and views, providing an enriching experience that deepens the guests' connection to nature.
In addition to its residential and educational functions, the Teamakers Guest House stands as a celebration of Latvian cultural heritage. By positioning tea-making at the forefront of its offerings, the project not only attracts guests seeking relaxation but also those interested in learning about local customs and practices. This cultural emphasis enriches the visitor experience and fosters a sense of place that resonates on a deeper level.
For those interested in exploring this project further, a deeper dive into the architectural plans, sections, and designs will reveal more about its thoughtful construction and unique design approaches. The project reflects a commitment to blending architecture with cultural significance while promoting a sustainable lifestyle. Visitors are encouraged to examine these elements closely to gain a comprehensive understanding of how the Teamakers Guest House integrates the art of architecture with the art of tea-making, creating an enriching experience for all who visit.


























