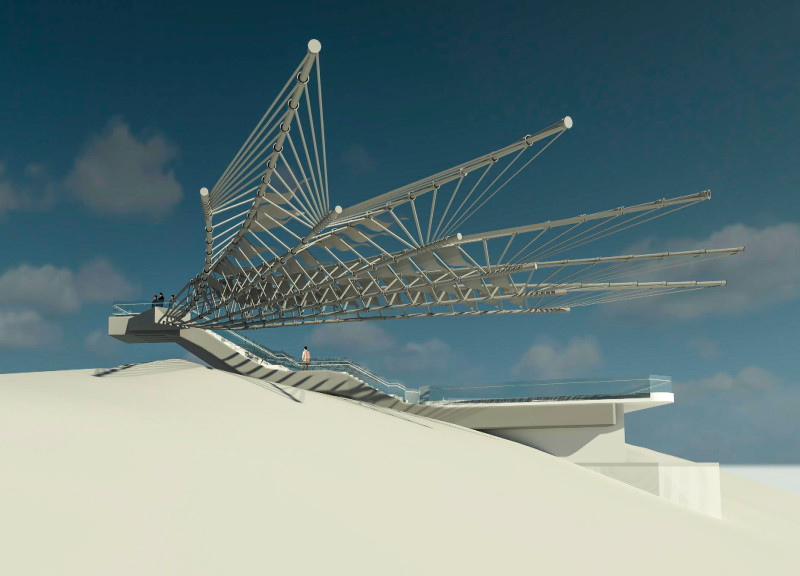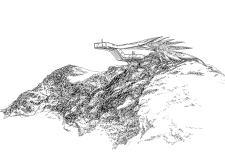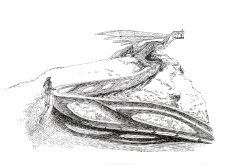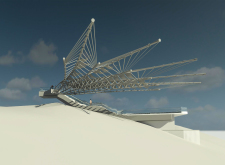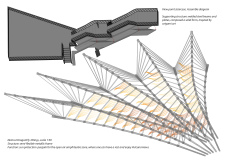5 key facts about this project
At its core, this architectural project represents more than merely a functional space; it embodies the aspiration to create a dialogue between the built environment and the natural world. The design reflects a thoughtful balance of utility and beauty, resulting in a space that invites exploration and enjoyment of its surroundings. The primary function of the building includes accommodating a range of activities, from community gatherings to individual retreats, thereby enhancing social interaction and promoting a connection to nature.
Key components of the design emphasize essential architectural principles such as form, space, and materiality. The structure's framework is composed primarily of welded steel beams and plates, ensuring durability while allowing for the distinct curves that characterize the project. This choice of material supports the intent to create open, unencumbered spaces without compromising structural integrity. Large expanses of glass are employed throughout the building, offering panoramic views and seamlessly merging the interior with the exterior. This integration enhances natural lighting, promoting an inviting atmosphere within.
The project also features semi-flexible metallic components designed to provide shading and shelter, reflecting a keen understanding of climatic influences. The pergola-like structures embody a practical response to sunlight exposure, creating comfortable outdoor spaces conducive to relaxation and social interaction. By incorporating these elements, the design goes beyond aesthetic appeal, showcasing a commitment to environmental sustainability and user comfort.
Circulation within the building is carefully considered, with pathways and observation platforms guiding visitors through a curated experience. The meandering paths invite exploration and encourage occupants to engage with the landscape, creating a dynamic journey through the architecture and nature. This thoughtful approach to circulation not only enhances the functional aspects of the project but also contributes to a holistic user experience.
The inclusion of an open-air amphitheater reflects the project's intention to foster community engagement. This multifunctional space serves as a venue for events and gatherings, promoting social interaction and the appreciation of the environment. By situating such a feature within the design, the architecture supports a broader mission of community building, inviting people to celebrate the local landscape and culture.
Unique aspects of this architectural design lie in the distinctive shapes inspired by natural forms and the seamless integration with the landscape. The emphasis on biomimicry demonstrates an innovative response to the design challenges presented by the site. These unique design approaches position the project not only as a building but as a catalyst for environmental awareness and community engagement.
Overall, this architectural project serves as a thoughtful example of how design can harmonize with nature while meeting the functional needs of its users. The interplay of materials, forms, and spaces creates a cohesive and inviting environment that encourages exploration and connection with the surrounding landscape. To delve deeper into the architectural details and explore the nuances of the design, interested readers are encouraged to review the architectural plans, architectural sections, and architectural ideas associated with the project for a more comprehensive understanding.


