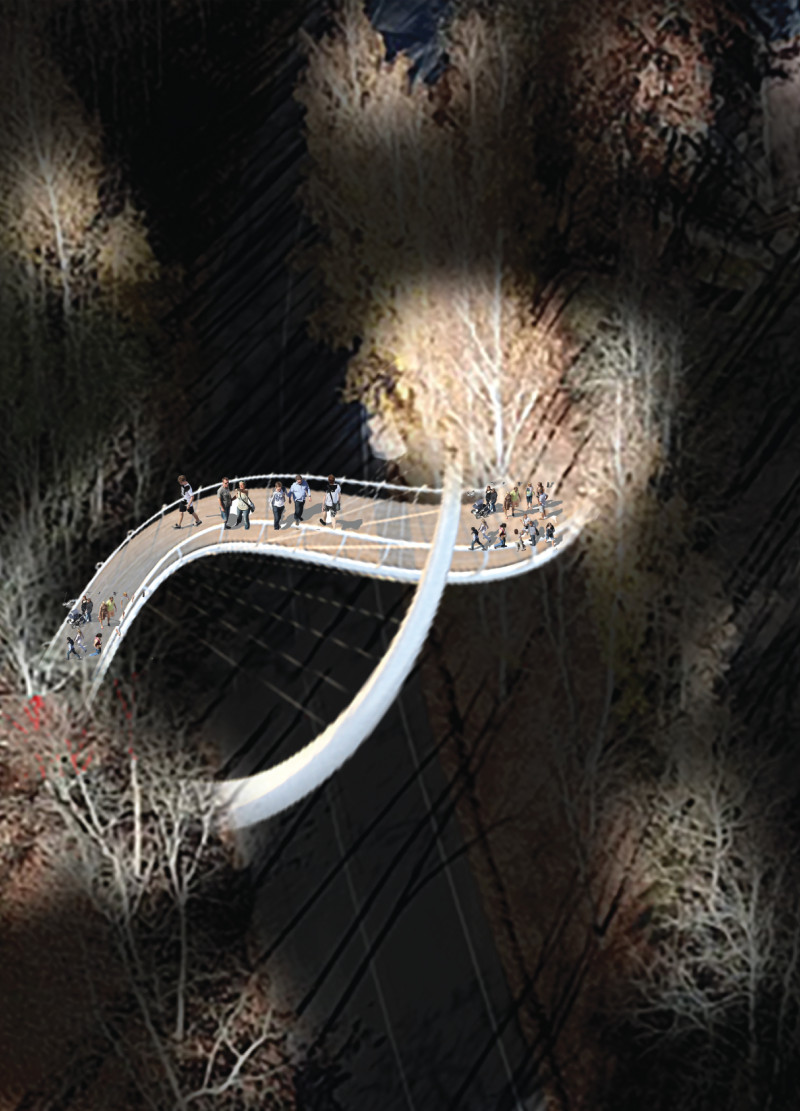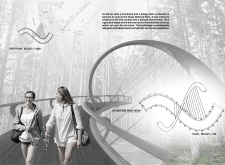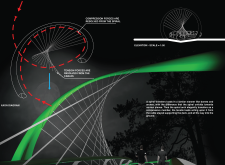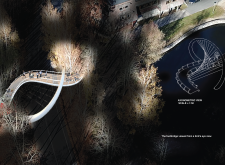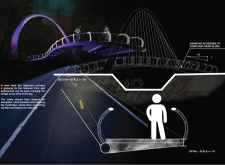5 key facts about this project
Unique Design Approaches
This footbridge distinguishes itself through its sculptural form, characterized by a curvilinear profile that mimics the natural contours of the landscape. This design approach achieves several objectives. First, the organic shape minimizes visual intrusion, allowing the bridge to complement rather than disrupt the natural scenery. It also optimizes structural performance by efficiently distributing forces through a combination of tensile and compressive elements. The cable-stayed configuration exemplifies this principle, utilizing cables to maintain tension while the main structure supports the deck.
The materials selected for this project further contribute to its unique character. Steel provides the necessary strength for the framework, while wooden decking offers a warm aesthetic and enhances pedestrian comfort. Concrete forms the foundation, delivering stability and permanence. The incorporation of glass elements in railings allows for transparency, reducing visual bulk and preserving the views of the surrounding landscape.
User-Centric Architecture
The design prioritizes user experience with a thoughtful layout that ensures accessibility for all. The bridge features a deck width of 2.5 meters, accommodating both foot and bike traffic efficiently. Ramps are integrated into the design, allowing for seamless navigation by individuals with disabilities. Lighting considerations extend the usability of the bridge into nighttime, with ambient lighting enhancing visibility without compromising the natural atmosphere.
The strategic placement of the bridge within Gauja National Park provides an essential connection for visitors, linking various pathways and points of interest within the landscape. It acts as both a functional infrastructure element and a facilitator of exploration within the park. The integration of this architectural piece highlights the relationship between built environments and natural landscapes, reinforcing the importance of thoughtful design in public spaces.
Explore the project presentation for more details, including architectural plans, sections, and unique design ideas that provide deeper insights into this remarkable footbridge project in Gauja National Park.


