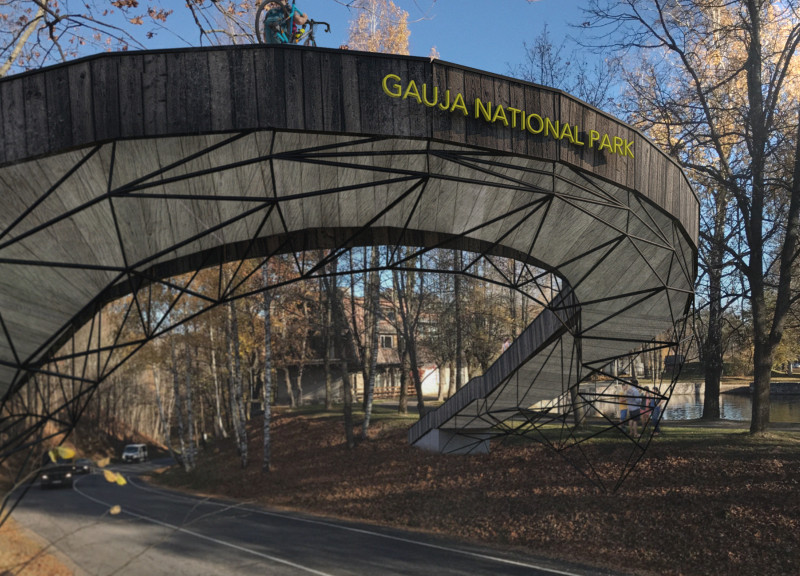5 key facts about this project
Structural Integrity and Material Use
A defining characteristic of the Līkumots Braukt bridge is its slender, hyperbolic shape, which not only provides visual appeal but also supports structural efficiency. The primary framework consists of stainless steel tubes and plates, combining strength with a lightweight profile. The meticulous selection of materials ensures durability and resistance to the elements, while the incorporation of wood in the decking—specifically treated pine—adds warmth to the overall design. Key components include:
- Stainless Steel Tubes: 80 mm and 10 mm diameters, treated for corrosion resistance.
- Stainless Steel Plates: 10 mm and 12.5 mm thickness, used to reinforce structural points.
- Pine Wood Decking: Finished with a dark walnut varnish, providing both durability and aesthetic quality.
This thoughtful combination of materials fosters a robust infrastructure while enhancing the user experience.
Innovative Design Approaches
The bridge’s design includes unique spatial relationships to optimize the experience of crossing. The gentle curvature and gradient create a smooth transition, minimizing visual obstruction and allowing for expansive views of the surrounding flora. The entrance points are strategically placed to encourage visitors to engage with the landscape, enhancing the connection between nature and architecture.
Moreover, integrated LED lighting elements enhance nighttime visibility and safety, blending functionality with design. The thoughtful layout and integration into the topography allow the structure to coexist with its environment rather than dominate it, marking a significant distinction from typical bridge designs.
The Līkumots Braukt bridge illustrates an architectural philosophy that prioritizes sustainability, user engagement, and aesthetic coherence. For a detailed understanding of the architectural plans, sections, designs, and ideas behind the project, readers are encouraged to explore the project presentation for comprehensive insights.


























