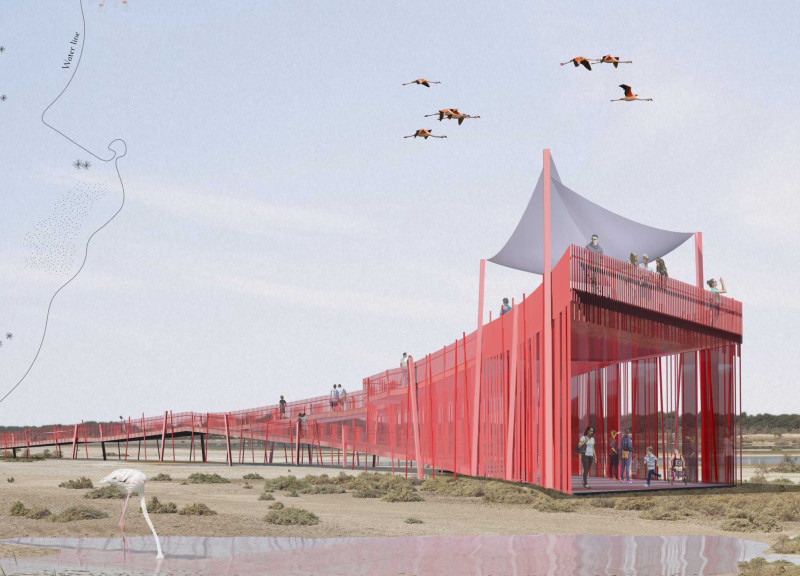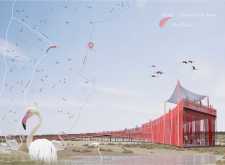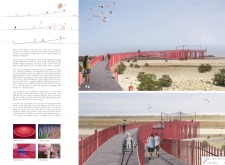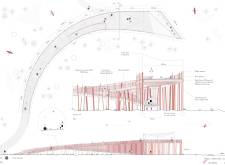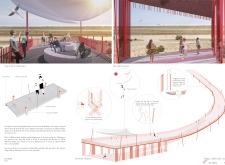5 key facts about this project
Integrated into the wetlands, the design reflects the natural movements of the flamingo through its elongated, curved shape. The structure elevates visitors above the terrain, offering a 360-degree perspective that immerses them in the setting. Key components of the tower include an accessible pathway constructed from prefabricated concrete slabs and supported by steel columns. This pathway is designed to accommodate users of all abilities, ensuring inclusivity in wildlife observation.
Design Features and Unique Approaches
One of the distinctive aspects of the Flamingo Observation Tower is its emphasis on sensory engagement with the environment. The incorporation of sound diffusers and hidden speakers enhances the experience, producing ambient soundscapes that replicate the auditory environment of the wetlands. This feature emphasizes a closer connection to the surrounding habitat and reinforces the project's focus on ecological interaction.
Another unique design approach lies in the project’s materiality. The use of painted steel for structural elements affords both durability and a modern aesthetic, while the integration of solar cloth provides shading and comfort for users. This blend of functionality and aesthetic appeal exemplifies a forward-thinking approach to landscape architecture, setting the tower apart from typical wildlife observation structures.
Spatial Organization and Architectural Details
The spatial organization of the Flamingo Observation Tower is intentionally designed to encourage exploration. The gently sloping pathways guide visitors through the structure, allowing for varying perspectives of both the flamingos and the lush environment. The color palette, predominantly featuring shades of pink, aligns with the natural colors of the flamingos, further enhancing the structure's connection to its wildlife context.
The project also showcases meticulous attention to safety, evident in the design of chrome handrails along the pathways. These elements not only serve a functional purpose but also blend seamlessly with the overall architectural language of the tower. Additionally, the interaction between the built structure and its natural surroundings is carefully curated, with landscaping that complements the local flora.
For those interested in further architectural insights, exploring the architectural plans, architectural sections, and architectural designs of the Flamingo Observation Tower will provide a deeper understanding of its innovative approaches and technical execution. The project serves as a notable example of modern architecture harmonizing with wildlife and environmental conservation efforts.


