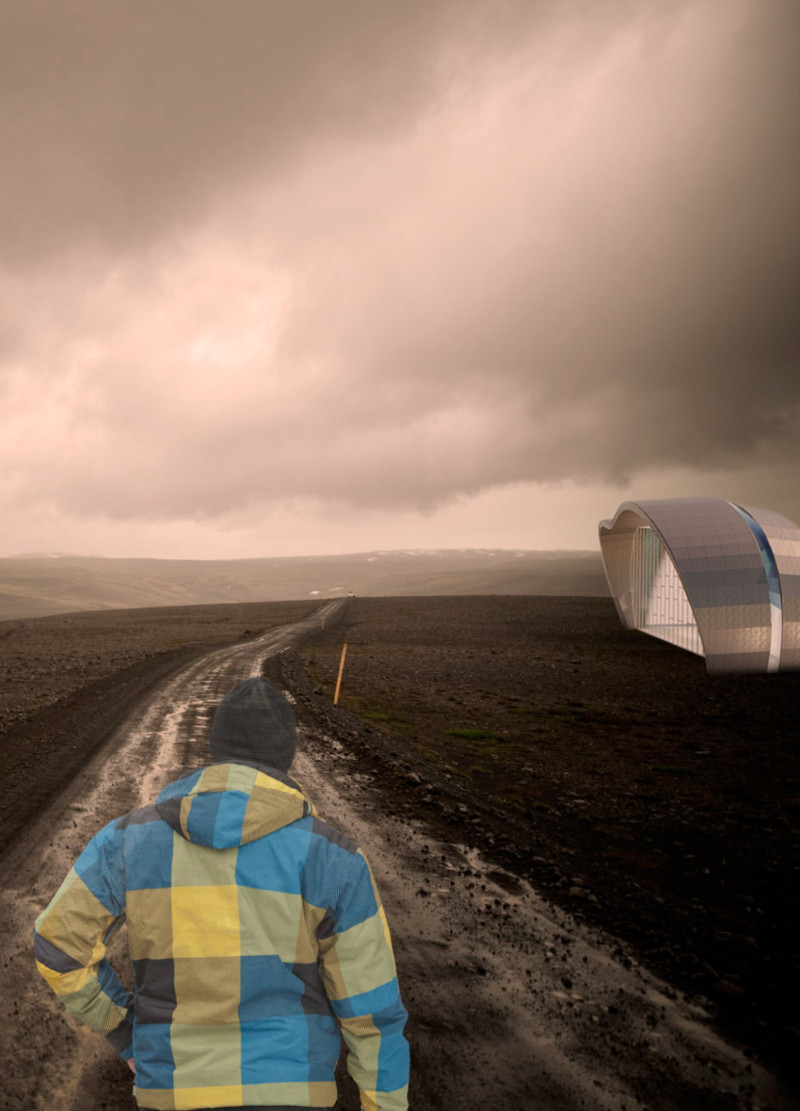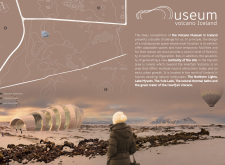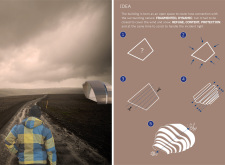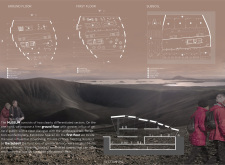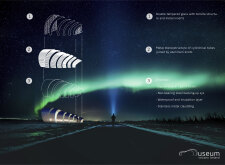5 key facts about this project
At its core, the design represents a dialogue between architecture and landscape. It emphasizes a sense of connectivity to the earth, reflecting the unpredictable and dynamic nature of the Icelandic environment. The unique architectural form, characterized by curvilinear lines and organic shapes, mimics the natural contours of volcanic landforms. This design approach not only enhances the building's aesthetic qualities but also responds to the climatic challenges posed by the area's harsh weather.
The spatial organization of the museum is carefully planned, accommodating a variety of functions across three levels. The ground floor serves as the main public space, featuring exhibition areas, a café, and a reception zone. This level is designed to be open and inviting, encouraging interaction among visitors as well as with the broader landscape. On the first floor, a series of administrative spaces, including private offices and meeting rooms, are strategically placed to maintain a balance between functionality and privacy. Below ground, utilitarian spaces such as storage and service areas are integrated discreetly, ensuring that operational needs do not interfere with the visitor experience.
Materiality plays a vital role in the overall architectural narrative of the Volcano Museum. The project employs a range of materials that are both durable and sensitive to the surrounding environment. Double tempered glass is utilized extensively throughout the building’s facades, allowing natural light to flood in while simultaneously providing thermal efficiency. This careful selection of materials enhances the museum’s sustainability, an important aspect of modern architectural practices.
A structural framework made from cylindrical steel tubes forms the backbone of the building. The use of lightweight materials ensures stability while minimizing the impact on the site. Additionally, protective stainless steel cladding envelopes the building, providing weather resistance and reflecting the varied external elements. Interior spaces are lined with gypsum board finished with natural paint, which not only grants a warm ambiance but also contributes to the building’s durability.
What sets the Volcano Museum apart is its innovative approach to blending architecture with the natural world. The design transcends conventional museum settings by prioritizing openness and interaction with the landscape. The flowing structure and dynamic spaces foster a sense of exploration and discovery, encouraging visitors to engage intellectually and emotionally with the exhibits on volcanic activity.
The unique design outcomes reflect a commitment to sustainability and cultural education. By using weather-resistant materials and integrating energy-efficient practices, the museum minimizes its environmental footprint while serving its educational mission. This multifunctionality ensures that the building remains active and relevant, accommodating a diverse array of community events and educational programs.
As an architectural project, the Volcano Museum stands as a testament to the possibilities of thoughtful design in relation to its landscape. Through examining architectural plans, sections, and designs, observers can appreciate how each element contributes to a cohesive vision that respects the geological narrative of the region. This project invites further exploration into how such architectural ideas can impact both users and the environment, prompting a deeper understanding of the interplay between built and natural worlds. For those interested in the intricacies of this unique architectural endeavor, reviewing detailed presentations of the project will yield deeper insights into its design philosophy and functional organization.


