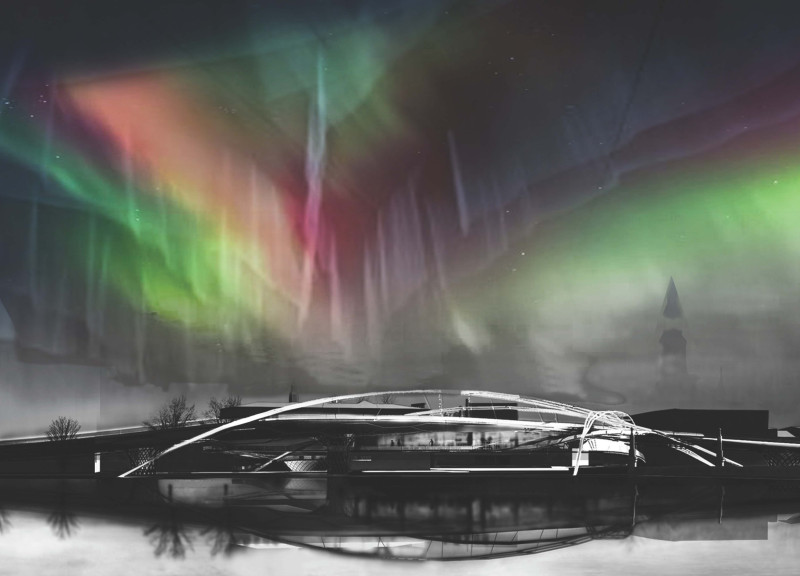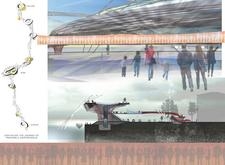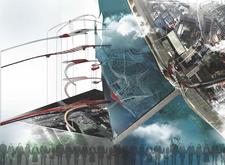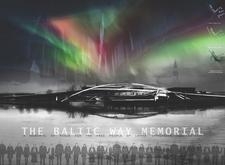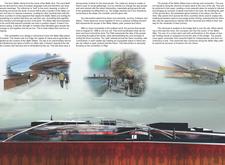5 key facts about this project
The design represents more than just a physical structure; it embodies the journey toward sovereignty that defines the identity of these nations. The architecture integrates seamlessly with the surrounding landscape, enhancing the natural beauty while fostering a reflective environment for visitors. It emphasizes a linear layout that echoes the original human chain, facilitating an immersive experience that encourages individuals to engage with the historical narrative personally.
Functionally, the memorial provides a space for contemplation, education, and community engagement. Visitors can interact with various elements throughout the site, which not only serve as historical markers but also as areas for public gatherings and events. Such functionality is critical, as it transforms the memorial into a living space that honors the past while promoting dialogue and understanding in the present and future.
The architectural details of the project reflect a thoughtful approach to material selection and design. Steel is prominently used to create structural frameworks that carry significant symbolism, representing strength and resilience. Glass elements are utilized throughout the design to evoke transparency and openness, inviting visitors to connect with the historical significance of the memorial. Concrete is employed for its durability, ensuring that the memorial stands as a permanent fixture within the landscape, while natural stone materials add a tactile quality that roots the project in the local context. Wood adds warmth and reflects traditional building practices, contributing to the overall narrative of culture and heritage.
The design incorporates various features that enhance its uniqueness. Elevation changes throughout the site facilitate different perspectives, allowing individuals to appreciate the memorial from multiple viewpoints. Viewing platforms are strategically placed to frame significant aspects of the surroundings, inviting visitors to reflect on their connection to the land and its history. Furthermore, the fluidity of the architectural forms—characterized by sweeping curves and angular configurations—symbolizes the dynamic nature of the struggle for freedom, presenting an evolving narrative that resonates with the concept of unity among the Baltic nations.
This memorial stands out not only for its commemorative purpose but also for its capacity to serve as a cultural hub where people can engage in discussions about freedom and identity. It is a space designed for various activities, whether they involve formal events or informal gatherings, making it a relevant part of the community’s fabric.
For those interested in exploring this extensive architectural project further, examining the architectural plans, sections, and designs will provide valuable insights into its conceptual framework and execution. Delve deeper into the architectural ideas that inform this project to appreciate more fully the thoughtful blending of history, culture, and community engagement that the Baltic Way Memorial embodies.


