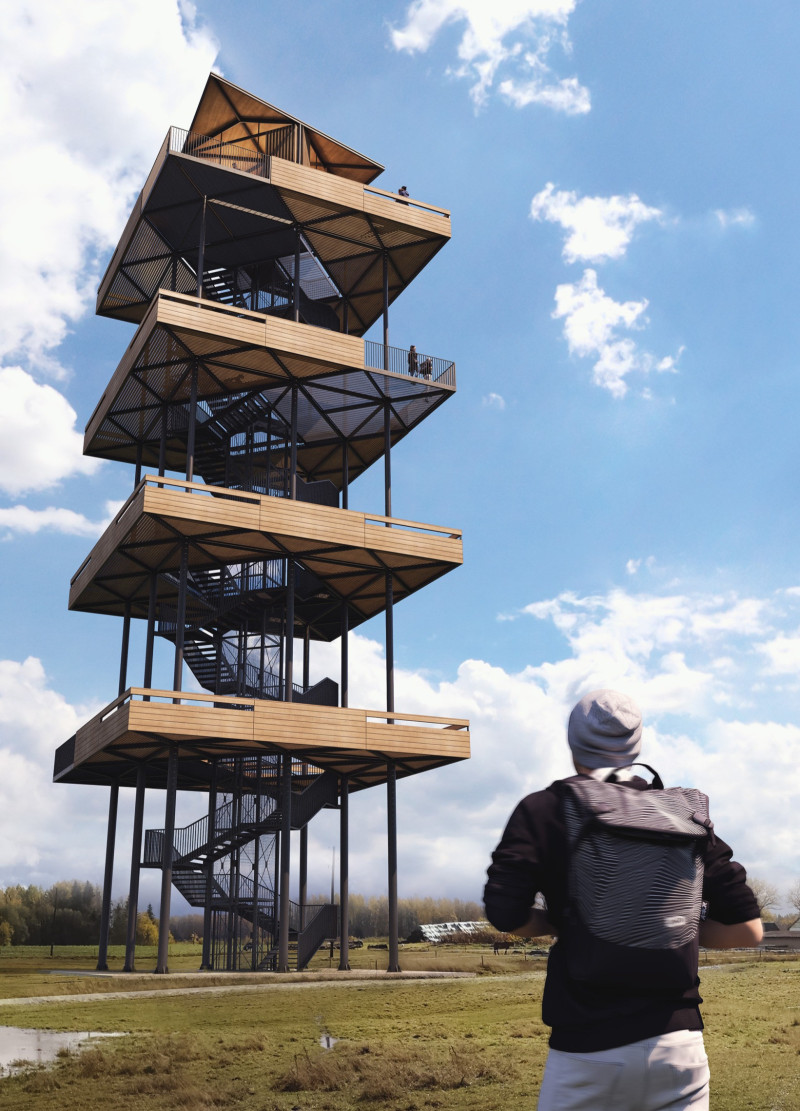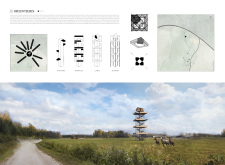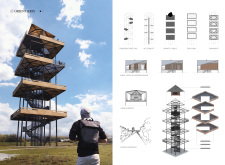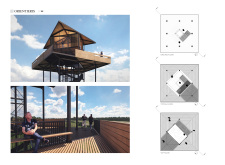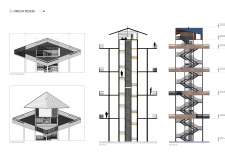5 key facts about this project
The Orientieris architectural project is situated in the North Latvia Biosphere Reserve, close to the Kurjānu farm. This structure functions primarily as a viewing platform, designed to enhance the experience of visitors by providing unobstructed perspectives of the surrounding landscape. Orientieris integrates seamlessly with its natural environment, emphasizing a strong connection between architecture and nature.
One of the key features of the project is its multi-tiered structure, characterized by a combination of terraces, a cabin, and support frameworks. The design employs a robust steel framework that forms the skeletal structure of the building. This material choice ensures durability and stability while allowing for expansive, open spaces. The use of wood for the terraces and cabin brings warmth to the design, providing a tactile relationship to the natural elements.
The architectural layout includes several significant components:
- The Ground Floor: Serves as the primary access point for visitors and introduces them to the architectural experience. - Terraces: These outdoor spaces are strategically positioned to maximize views of the landscape, encouraging visitors to engage with their surroundings. - Cabin: Located at the upper level, this enclosed space offers shelter and serves as a gathering area, featuring large glass windows designed to frame views of the natural scenery.
The unique design of Orientieris lies in its thoughtful integration of various elements, offering a layered approach to the visitor experience. The open, spiraling staircases connect different levels of the structure, promoting accessibility and inviting social interaction while still allowing for private moments of contemplation.
Another distinctive aspect of the design is its emphasis on sustainability. The careful selection of materials and minimalistic structural approach aim to reduce environmental impact while promoting a dialogue between the built form and its natural context. The architectural planning considers not just the physical structure but also the broader ecological implications of construction and use.
The project exemplifies modern architectural ideas that prioritize interaction with the landscape and human engagement. Each component, from the terraces to the cabin, is meticulously designed to encourage exploration, reflection, and education about the surrounding biodiversity.
To gain deeper insights into the Orientieris project, readers are encouraged to explore its architectural plans, sections, and detailed designs. These elements will provide a clearer understanding of how the project effectively blends functionality with a profound respect for nature.


