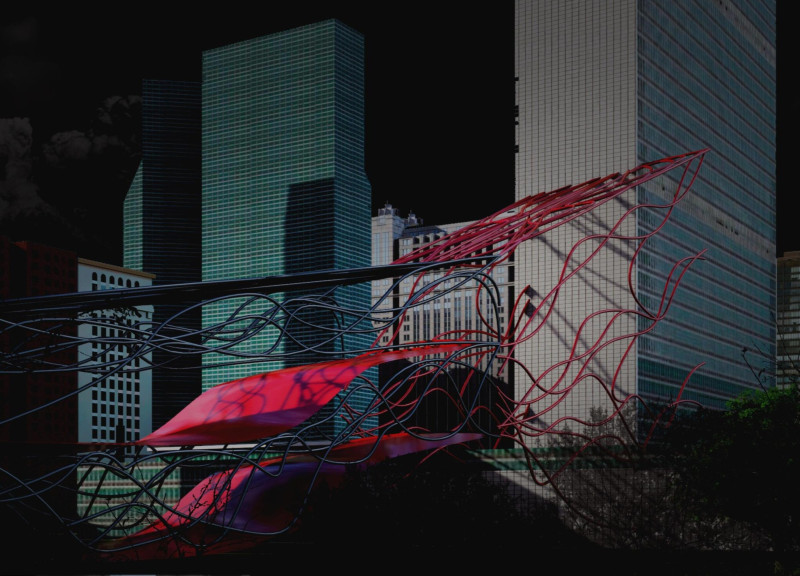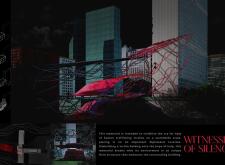5 key facts about this project
This memorial is characterized by its fluid, organic shapes that stand in contrast to the traditional, linear forms typically found in urban settings. The design aims to encapsulate the journey of victims—often tumultuous and fraught with challenges—providing a visual representation of their struggles and triumphs. The innovative use of materials plays a significant role in conveying the memorial's intent. Steel is employed for its structural integrity, enabling the design to accommodate complex forms that mirror the narrative of survival. Glass elements are likely integrated to evoke transparency, symbolizing the need to expose and confront the dark realities of human trafficking. Concrete forms provide a solid foundation, representing permanence and the lasting impact of the memorial.
The color palette of the project further enhances its message, with deep reds potentially symbolizing the urgency surrounding the issue, while blacks could reflect the shadows that conceal the suffering of these victims. The pathways surrounding the memorial are designed with user experience in mind; they guide visitors through a narrative journey, inviting them to engage with the space and its message on a deeper level.
One of the unique design approaches employed in "Witnesses of Silence" is the emphasis on the relationship between the memorial and its urban context. The project is carefully integrated into its environment, utilizing its positioning to draw attention while maintaining a harmonious dialogue with the surrounding architecture. This thoughtful juxtaposition not only provides visual interest but also elevates the memorial’s significance, demanding recognition from those who encounter it in their daily lives.
In exploring the architectural plans and sections, one can discern the careful consideration of light and shadow, as well as the interplay of open and closed spaces. The design invites interaction and contemplation, encouraging visitors to reflect on the surrounding context of human trafficking and its implications. The architectural details are meticulously curated, ensuring that each element contributes to the overall narrative of the memorial, giving voice to the silent suffering of countless individuals.
Overall, "Witnesses of Silence" stands as an eloquent expression of the architecture’s capacity to facilitate social dialogue and raise awareness about pressing humanitarian issues. It is an invitation to engage and reflect, making it a vital space for remembrance and advocacy. For those interested in delving deeper into this project, an exploration of the architectural designs and ideas presented within the documentation will provide further insights into the thoughtful approaches and intentions embedded in this meaningful memorial.























