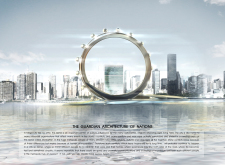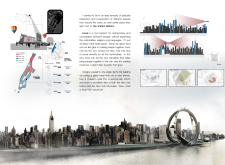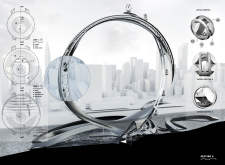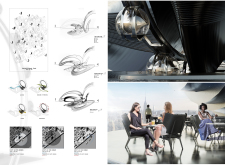5 key facts about this project
The overarching design approach focuses on the relationship between people and food, suggesting that shared meals can serve as an important vehicle for communication and connection. The architectural intent is to create an environment where interactions can take place naturally, encouraging participation and engagement from visitors.
Innovative Material Choices and Structural Elements
This project distinguishes itself through its use of materials and structural elements. The primary construction material is stainless steel, selected for its resilience and capacity to reflect light, grounding the project in the surrounding urban context. Glass features prominently in the design, creating transparency that links the indoor spaces to the vibrant exterior. This choice of materials enhances visibility into the building, inviting passersby to engage with the structure and its activities.
The circular form of the building is complemented by several translucent capsules that provide modular spaces for dining and events. This flexible design allows for an adaptable environment, catering to a wide range of activities while maintaining an open and inviting atmosphere. The structure’s organic curves and smooth lines stand in contrast to the angularity of the surrounding buildings, offering a contemporary yet approachable aesthetic.
Functionality and Community Engagement
The Guardian Architecture of Nations serves multiple functions that extend beyond traditional architectural boundaries. It is designed to host culinary events, cultural exhibitions, and communal gatherings, making it a focal point for fostering intercultural dialogue. The open atriums within the structure promote congregation and engagement, encouraging users to participate in various programs and activities.
Green elements may also be integrated into the design, further supportive of the community aspect and enhancing the environmental quality within the building. By prioritizing flexible spaces and accessibility, the project aims to be a central meeting point that reflects the values of collaboration and cooperation.
In exploring this architectural project, the reader is encouraged to delve deeper into the architectural plans, sections, designs, and ideas that underpin this proposal. A comprehensive look at the details will provide further insights into its unique approach and functional aspirations.


























