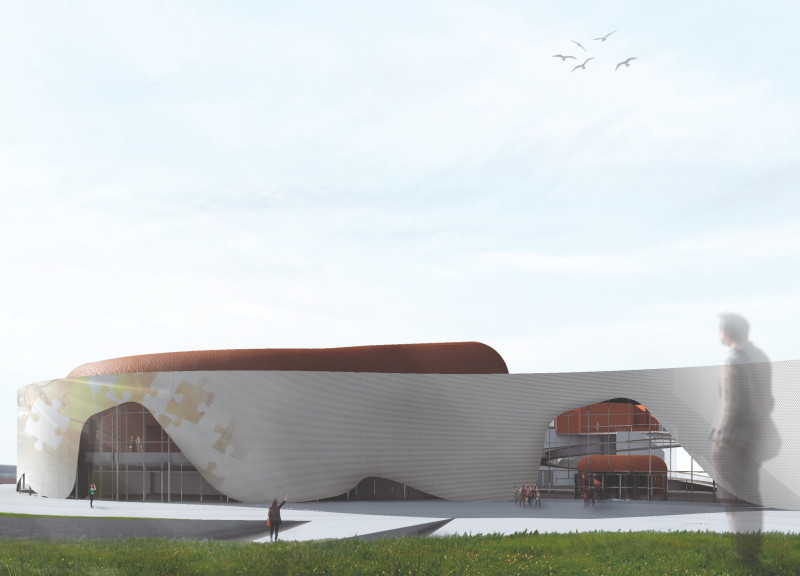5 key facts about this project
The primary function of the Unity project is to serve as a central meeting point for various community activities. It incorporates spaces for exhibitions, performances, offices, and communal gathering, with the intent of fostering unity among diverse groups. The design promotes social connectivity through its configuration, enabling seamless transitions between different areas. This multifunctional approach encourages users to engage with the space in various ways, enhancing the overall experience of those who visit.
A notable aspect of the project is its unique massing. The architectural design features flowing, organic forms that harmoniously integrate with the urban environment. This undulating shape not only distinguishes the structure visually but also reflects the concept of unity, as different functional areas come together to create a cohesive whole. As visitors approach the building, they are greeted by a welcoming façade that invites them in, creating a sense of intrigue and accessibility. The entry hall serves as an important transition space, connecting the main access to various wings of the facility while accommodating ticket offices and lounges that facilitate community interaction.
At the heart of the project is a prominently designed auditorium, showcasing a wavy wooden ceiling that enhances both aesthetics and acoustics. This space is adaptable, allowing for a range of performances and events, and aligns with the project’s goal of fostering cultural expression. Moreover, exhibition areas within the building are intentionally designed with flexibility in mind, allowing for both permanent and temporary displays, thereby encouraging dynamic interactions among visitors. The layout of these spaces promotes natural movement, guiding visitors through the project while maintaining a connection with different activities happening concurrently.
The materiality of the Unity project is another significant consideration that enhances its architectural identity. The use of concrete provides a solid base that supports the structure, while generous glass panels ensure transparency and create a visual connection between the interior and the surrounding landscape. The incorporation of wood adds warmth and a touch of natural texture, particularly in the auditorium where it plays a key role in sound quality. Additionally, metal panels used on the exterior bring a modern touch and enhance the building’s aesthetic differentiation.
One of the unique design approaches taken in this architectural creation is the integration of green infrastructure. The project incorporates green walls and landscaped areas that not only beautify the environment but also promote ecological sustainability. This integration reflects an awareness of the contemporary urban landscape, acknowledging the need for green spaces that contribute positively to the local ecosystem and community well-being.
The Unity project stands as a testament to a cohesive architectural vision that balances historical respect with modern functionality. It invites residents and visitors of Riga to explore its spaces, encouraging them to partake in cultural and social activities within a thoughtfully designed environment. For those interested in delving deeper into the architectural plans, sections, and various design ideas, exploring the project presentation will provide a comprehensive understanding of how this architectural endeavor seeks to enhance the urban experience.


























