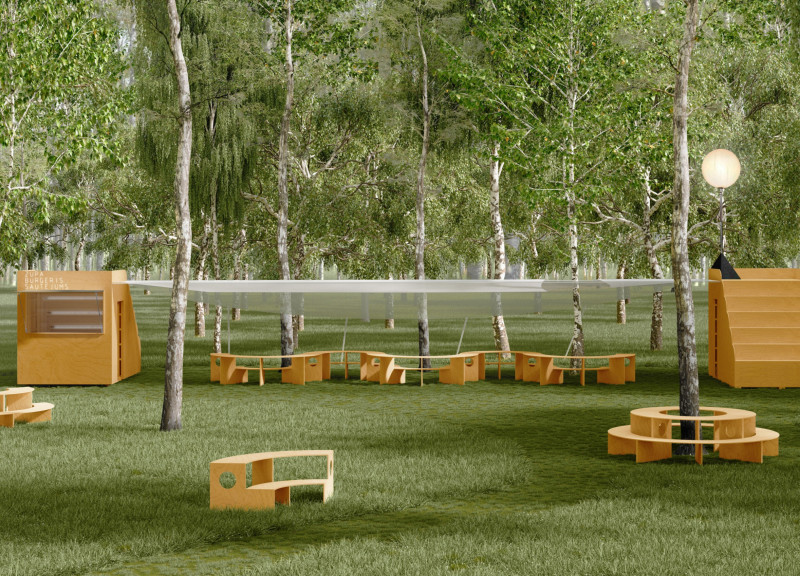5 key facts about this project
This architectural project is characterized by its thoughtful design and purpose-driven layout. The central structure functions primarily as a service point, potentially housing kitchen facilities or educational spaces that promote sustainable food practices. Surrounding the main building are various seating arrangements—both linear and circular—inspired to foster diverse social interactions among visitors. This configuration encourages communal dining and shared experiences, which are at the heart of its concept.
The project's design elements are carefully articulated to enhance the user experience. A serpentine pathway meanders through the pavilion, guiding visitors from one functional area to another, and encouraging exploration. The careful organization of space also allows for the integration of landscaping, which contributes to the overall aesthetic and functional appeal of the environment. Shaded areas created by trees or structures provide comfortable spots for gathering, thereby enriching the experience for those who visit.
Material selection plays a significant role in the project’s identity. The use of birch plywood is particularly noteworthy, as it is lightweight, eco-friendly, and visually appealing. This material choice aligns with the project’s sustainability goals, emphasizing local sourcing and minimal environmental impact. Steel connectors ensure structural integrity while allowing for modular arrangements within the design, enhancing its adaptability for various events.
An innovative feature of the pavilion is its transformation capabilities. The furniture and seating can be rearranged to accommodate different activities, whether it be a large communal meal, an educational workshop, or a live performance. The integration of a mirrored stage adds another layer of functionality; it allows performers to engage with the audience actively while reflecting the rich interactions taking place within the pavilion. This thoughtful approach to design encourages fluid social exchanges, reinforcing the pavilion's purpose as a communal gathering place.
In addition to the physical characteristics of the pavilion, the psychological impact of color is evident in the design. The bright and inviting hues are chosen intentionally to promote a warm and welcoming atmosphere. This attention to sensory experience plays a vital role in attracting visitors and enhancing their time spent within the space.
"Common Feast" stands out not only for its architectural design but also for its larger vision of community engagement and empowerment. It reflects a desire to pave the way for future public spaces that prioritize sustainability and connection over isolation. By showcasing the pivotal role of food in social interactions, the pavilion reimagines how architecture can serve public interests.
For those interested in delving deeper into this project, exploring the architectural plans, architectural sections, architectural designs, and architectural ideas will provide a richer understanding of its unique components and overall ethos. The design invites further exploration and appreciation, highlighting its practical applications in fostering community through accessible and sustainable architecture.

























