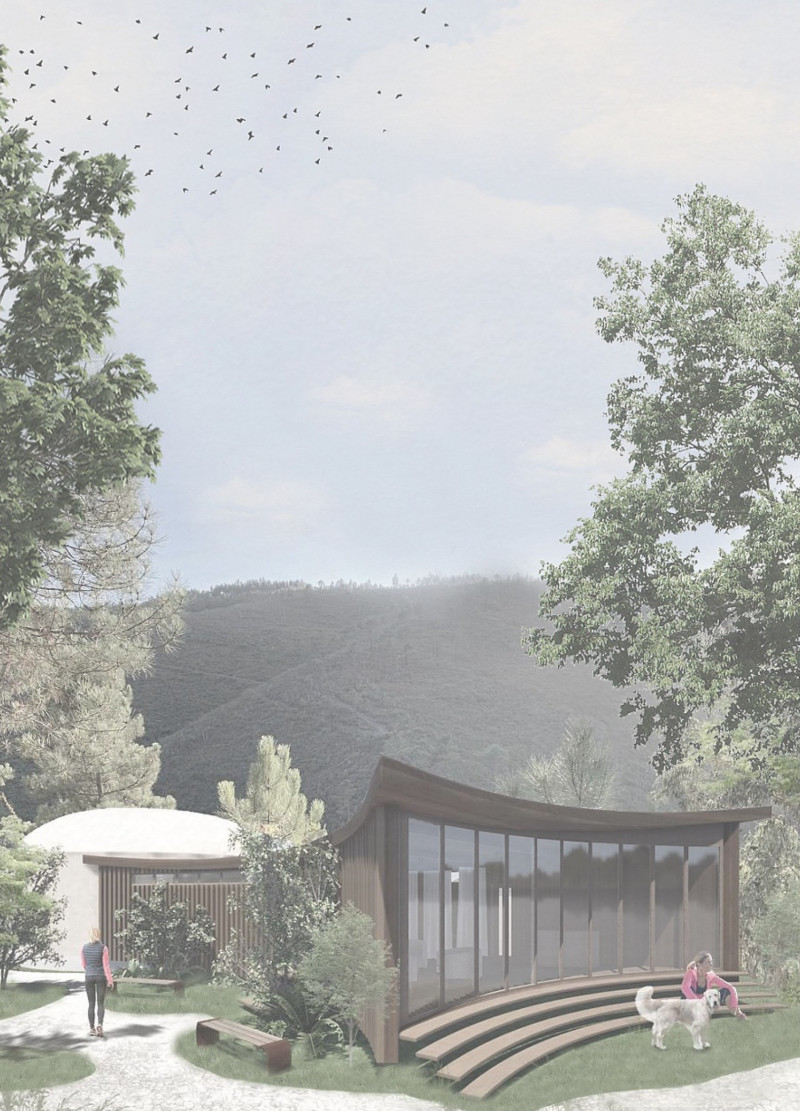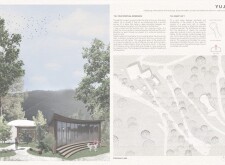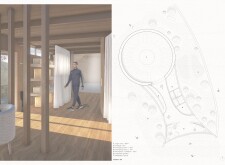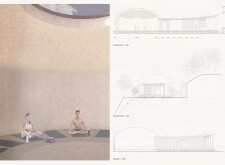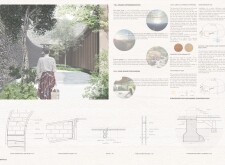5 key facts about this project
Functionally, the YUJ project encompasses various spaces tailored for both individual and communal practices. At its core lies the yoga room, a central feature that accommodates multiple users, promoting both physical activity and introspection. This space is designed to capture natural light effectively, enhancing the environment for practitioners. Adjacent areas include changing rooms and storage, ensuring that the retreat remains user-friendly and efficient. A cafeteria and reception area offer spaces for social interaction, allowing visitors to engage with one another while nourishing their bodies. The inclusion of a zen garden and meditation pond further develops a tranquil atmosphere, providing opportunities for contemplation amidst nature.
The architectural details of the YUJ project showcase a commitment to sustainability and connectivity. The design employs a variety of carefully chosen materials, including sustainably sourced wood, clay bricks, and natural stone. These materials promote thermal stability and aesthetic warmth, contributing to a harmonious integration with the environment. Large glass panels facilitate a smooth transition between indoor and outdoor spaces, allowing natural light to flood the interiors while encouraging the enjoyment of surrounding views.
A unique approach within the project is manifested in the curvature of the architectural elements, particularly noticeable in the rounded design of the yoga room and the sloping roof structures. These elements are not only visually appealing but also optimize natural ventilation and energy efficiency, reflecting a comprehensive understanding of environmental design principles. Flexible interior spaces are thoughtfully arranged with movable partitions, allowing the architecture to adapt to various activities and group dynamics seamlessly.
Moreover, sustainability is embedded in the YUJ project through several innovative strategies. The incorporation of rainwater harvesting systems illustrates a commitment to resource management, enabling the capture and reuse of water for irrigation. Natural ventilation through strategic placement of windows enhances the indoor climate without reliance on mechanical systems. Solar panels integrated into the design further underscore an emphasis on renewable energy, positioning the project as a leader in sustainable architectural practices.
Ultimately, the YUJ project embodies a unique blend of architectural innovation and traditional philosophy, inviting individuals to disconnect from the noise of modern life and reconnect with nature and themselves. The design promotes not only functional experiences but fosters a deeper understanding of our relationship with the environment. For those interested in exploring the architectural details of this project further, key elements such as architectural plans, architectural sections, and architectural ideas reveal the thought processes that shaped this remarkable space. Visit the project presentation to delve deeper into the inspiring design and its various components.


