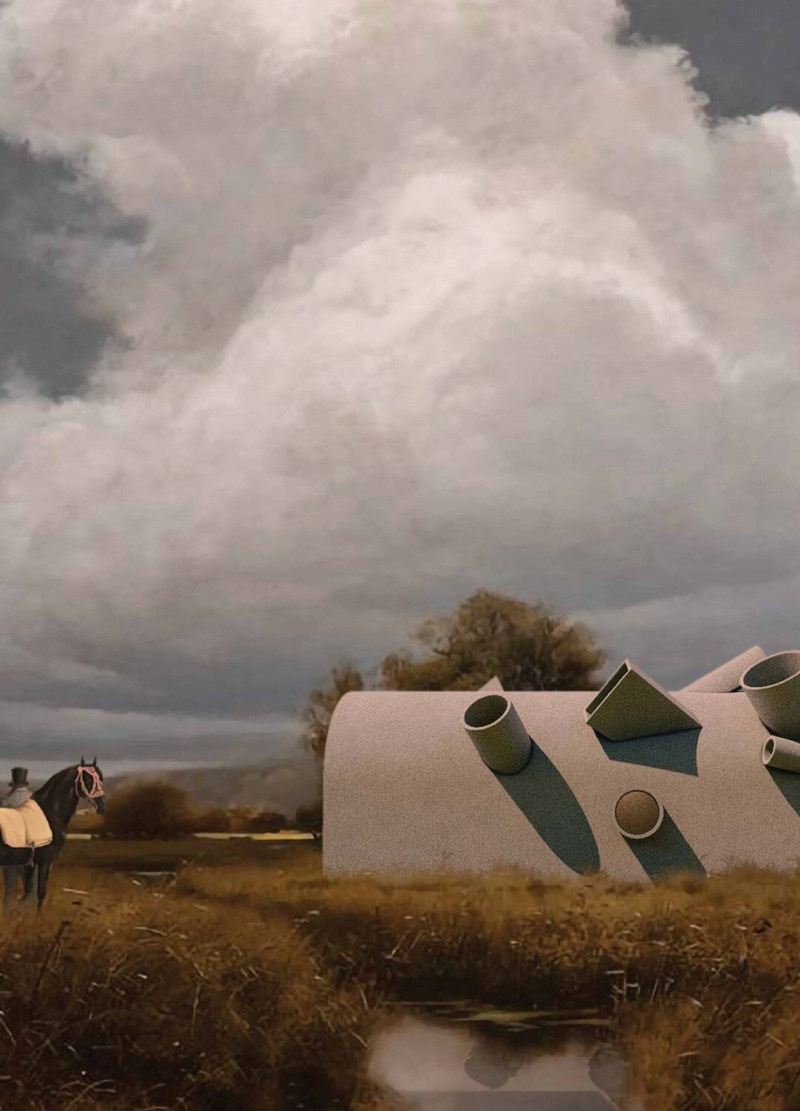5 key facts about this project
The core function of the Chiaroscuro project is to provide a livable space that adapts to the daily rhythms of its inhabitants. At its foundation, the project reflects a commitment to sustainability, primarily through the strategic arrangement of its spaces and the careful selection of materials. The overarching design philosophy is encapsulated in its name, which evokes the interplay of light and shadow. The architecture skillfully manipulates this duality, allowing daylight to wash over the interior while creating inviting shadows that enhance the experience of space.
The layout of the project reveals an open, flowing arrangement that prioritizes the user experience. Living areas, such as the kitchen and family rooms, are interconnected, promoting both functionality and social interaction among occupants. The design features distinct roof forms, which serve not only to provide visual interest but also to maximize natural light entry. Skylights and strategically placed windows act as vital conduits for sunlight, drastically transforming the internal environment throughout the day. These elements ensure that spaces remain bright and welcoming while offering varying atmospheres based on the time of day.
In terms of materiality, the Chiaroscuro project employs a carefully curated palette. Concrete serves as the primary structural element, providing a robust foundation while exuding a minimalist aesthetic. Wood is utilized throughout for flooring and select fixtures, evoking warmth and balance within modern architectural lines. Glass is a key feature, incorporated into the design to blur boundaries between the indoor and outdoor environments, enhancing the luminous quality of the spaces. Natural stone may be present in critical areas, such as countertops, which further connects the architecture to its organic surroundings. Metal components, whether in structural supports or decorative accents, add a contemporary touch while ensuring durability.
Unique design approaches are evident in every aspect of the Chiaroscuro project. The use of playful geometry promotes a dynamic visual experience, where curved walls and irregular shapes encourage exploration. This design is further enriched by the thoughtful placement of functional areas, which are responsive to the changing natural light throughout the day, effectively creating a liveable canvas that shifts and adapts. The intentional integration of biophilic design principles allows for a continuous dialogue between the inhabitants and the vibrant natural world outside.
The project also provides various zones that encourage different activities—be it quiet contemplation, social gatherings, or creative pursuits. Such considerations ensure that the home is not merely a backdrop for life but an active participant, enhancing lifestyle quality. The seamless flow between indoor and outdoor spaces fosters a connection with nature, making the dwelling feel less like a constructed entity and more like a part of its environment.
To fully appreciate the intricacies of the Chiaroscuro project, one should explore the architectural plans, sections, and designs that detail the nuanced considerations undertaken during the design process. Engaging with these aspects will provide valuable insights into how architectural ideas have been utilized to create a balanced, functional, and aesthetically pleasing space that encourages a harmonious lifestyle. The Chiaroscuro project stands as a testament to the potential of modern architecture to enrich the everyday experiences of those who inhabit it.























