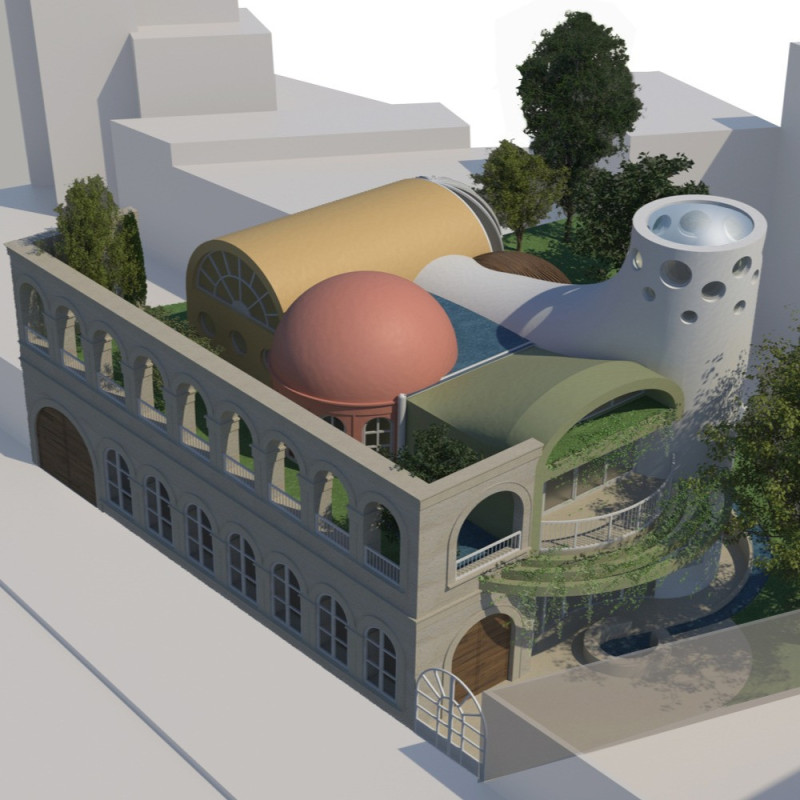5 key facts about this project
Functionally, The Dream Factory serves as both a place for medical care and a haven where children can experience imagination and joy. The layout is thoughtfully organized to combine communal and private spaces, ensuring that social interaction is encouraged while also allowing for moments of solitude. The ground floor is dedicated to shared activities, featuring areas like a gallery, workshop, and dining space which are designed to foster a sense of community. This encourages children to engage with one another, partake in creative activities, and share experiences over meals. Meanwhile, the upper floor is designated for personal rooms, providing families with quiet spaces for reflection and intimacy. This thoughtful distinction between public and private areas addresses the needs of families while supporting the overall atmosphere of healing.
Central to the architecture of The Dream Factory are its unique design approaches. The use of curvilinear forms throughout the project creates an inviting and approachable aesthetic. Unlike traditional hospice designs that may evoke a sense of sterility or discomfort, the organic lines promote a familiar and playful environment, encouraging exploration and interaction. These gentle curves are not merely aesthetic; they foster a sense of safety and openness, essential for children facing difficult circumstances.
Materiality plays a significant role in achieving the soothing environment intended for this hospice. The project incorporates reinforced concrete for its structural backbone, providing reliability and durability. In contrast, warm wood elements are introduced in places like ceilings and partition walls, contributing a comforting and homely feel. Extensive use of glass connects the interior spaces with the outdoors, maximizing natural light and allowing views of surrounding green landscapes. This connection with nature is an essential aspect of the design philosophy, reinforcing the project’s commitment to enhancing the well-being of its young residents.
The inclusion of green spaces further elevates the overall environment of The Dream Factory. Carefully designed gardens and water features offer therapeutic benefits, inviting children and families to engage with nature. The project emphasizes the importance of outdoor experiences, promoting active participation in the healing process. The colorful domes positioned strategically throughout the building serve as both functional elements and joyful visual markers. They symbolize buoyancy and hope, embodying the nurturing spirit of the hospice.
Sustainability is woven into the fabric of The Dream Factory, reflecting a conscientious approach to environmental design. Features such as green roofs and natural ventilation systems minimize energy consumption while enhancing indoor comfort. This consideration for sustainability not only benefits the environment but also aligns with the holistic ethos of providing a nurturing space for children and families.
This architectural project stands out through its thoughtful execution and design. It represents a shift towards understanding that environments play a crucial role in healing, particularly for vulnerable populations such as children facing terminal illnesses. The Dream Factory integrates principles of comfort, connection, and creativity, creating a space where hope thrives. The innovative approach to design reflects a deep understanding of both the physical and emotional needs of its users, making it a model for future health and wellness architecture.
For those interested in delving deeper into The Dream Factory, exploring the architectural plans, sections, and design ideas can provide a more comprehensive understanding of this unique project. Engaging with these elements reveals the intricacies and thoughtful considerations that define the overall approach taken in this important work of architecture.























