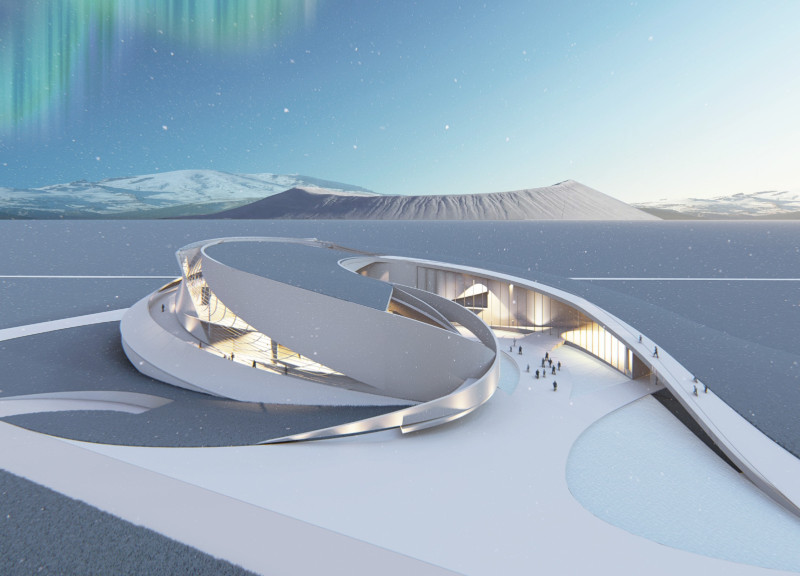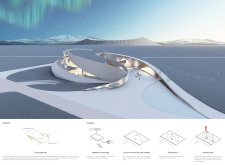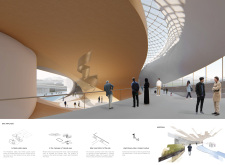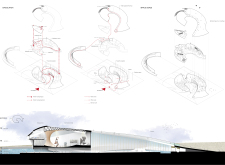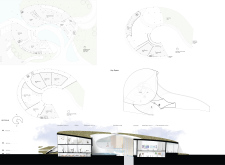5 key facts about this project
The design represents a philosophical exploration of the relationship between nature and culture, dubbed the interaction of “Mountain Forces” and “Culture Forces.” This conceptual framework is reflected in the building's organic form, which subtly echoes the undulating topography of the Icelandic landscape. The architecture is characterized by flowing lines that create an impression of movement, thereby establishing a visual dialogue between the structure and its natural surroundings. By allowing the building to integrate with the landscape, this project emphasizes the importance of context in architectural practice.
At its core, the functional aspects of the project are well-considered, providing spaces that accommodate a range of activities. The exhibition halls are designed with flexibility in mind, allowing for various installations and display configurations. This adaptability is crucial in a cultural institution, as it can accommodate changing exhibitions and community events, ensuring that the space remains relevant and engaging for visitors. Adjacent to the exhibition areas, a library and café enhance the experience by offering quiet spaces for reflection and social interaction. These elements encourage community participation, inviting local residents and tourists alike to gather in a welcoming environment.
The attention to materiality in this project merits notable discussion. A deliberate selection of materials, including glass, wood, and concrete, allows the architecture to resonate with its site. Glass façades create transparency, promoting a connection with the surrounding landscape and inviting natural light into the interior spaces. Wood is employed in the community areas, evoking warmth and familiarity, which aligns well with the region's cultural and historical context. Concrete provides structural stability and a sense of permanence, ensuring that the building will withstand the test of time, both functionally and aesthetically. This careful attention to materiality reflects a commitment to sustainable design practices, with an emphasis on utilizing locally sourced materials to minimize environmental impact.
Unique design approaches characterize this project, particularly in the way it embraces its topographical context. The building’s orientation is strategically planned to maximize views of Lake Myvatn while also harnessing natural light. By positioning communal spaces along these perspectives, users can experience the evolving beauty of the landscape throughout the day, reinforcing the notion of connection to place. Additionally, the rooftop serves as a multifunctional area, allowing for recreational use and fostering social interaction. This feature further enriches the users' experience, as it opens up possibilities for various community activities while providing spectacular views of the surrounding natural setting.
The relationship with the site is not merely an afterthought but rather a central theme in the architecture. Pathways that connect the building to nearby communities illustrate the project’s intent to strengthen social ties within the region. The use of natural materials and references to local geological formations creates an architectural expression that feels native to the landscape, affirming the project’s cultural significance. The design effectively responds to the identity of the site, inviting exploration and interaction while honoring the unique ecological and cultural tapestry of the area.
Overall, this architectural project thoughtfully balances form, function, and context, offering a significant contribution to the cultural fabric of Lake Myvatn, Iceland. The emphasis on community engagement, environmental sustainability, and a deep respect for local heritage aligns with contemporary architectural practices that seek to enrich the user experience through careful design. For those looking to delve deeper into this project’s offerings, further exploration of the architectural plans, sections, and innovative design elements will provide valuable insights into this compelling cultural institution.


