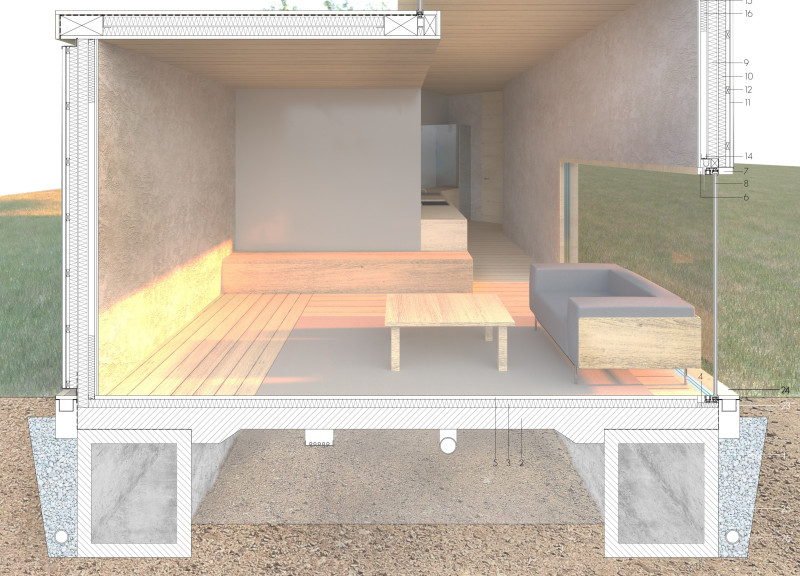5 key facts about this project
This project embodies the principles of modern architecture with a focus on sustainability, aiming to create spaces that respect and enhance the natural environment. The deliberate layout features paths that meander through the park, inviting exploration and creating an intuitive flow from one area to another. The arrangement of structures is designed to minimize ecological disruption while maximizing functionality. This project ultimately represents a shift towards responsible design—a reflection of contemporary architectural ideals that prioritize environmental stewardship.
The park includes several key functions, providing essential amenities for visitors. Facilities are thoughtfully distributed to enhance accessibility, ensuring that convenient services such as ticket booths, restrooms, and educational kiosks are readily available. A central gathering space allows for community events and educational programs, promoting interaction among visitors and fostering a sense of belonging within the natural environment.
The architectural design integrates multiple unique approaches that distinguish this project from traditional outdoor spaces. One of the most striking aspects is the use of natural topography; the buildings are positioned to take advantage of the site’s innate contours, offering varied perspectives of the landscape. By employing a mimetic design strategy, the structures echo natural forms and shapes, which helps to create a dialogue between the built environment and the surrounding ecosystem. The design avoids imposing aesthetics, choosing instead to complement the existing features of the landscape.
Material choices play a significant role in the project’s identity. A selection of sustainable materials, including reinforced concrete, sustainably sourced wood panels, and large glass surfaces, enhances both durability and aesthetic appeal. The use of aluminum paneling provides a modern touch while ensuring low maintenance requirements. Stone serves as a fundamental element in pathways, reinforcing the connection to nature and providing a tactile experience for visitors.
Another notable design feature is the incorporation of bioclimatic strategies. The project employs techniques such as rainwater harvesting and natural ventilation to optimize energy efficiency and reduce the overall environmental impact. These initiatives not only reflect a commitment to sustainability but also educate visitors about the importance of energy conservation and ecological responsibility.
Throughout this innovative architectural endeavor, the emphasis lies on creating spaces that invite users to engage with nature while understanding its significance. The park’s layout encourages exploration and contemplation, allowing visitors to form a personal connection with their surroundings. The design accommodates various activities, from casual walks to organized educational programs, ensuring that the park serves a wide audience.
In reviewing this project, visitors are urged to explore the architectural plans, architectural sections, and architectural designs that provide further insights into the intricacies of the design. By delving into the architectural ideas behind the Papė Nature Park, one can gain a deeper appreciation for how architecture can harmoniously coexist with natural settings, creating enriching experiences for all who visit.


























