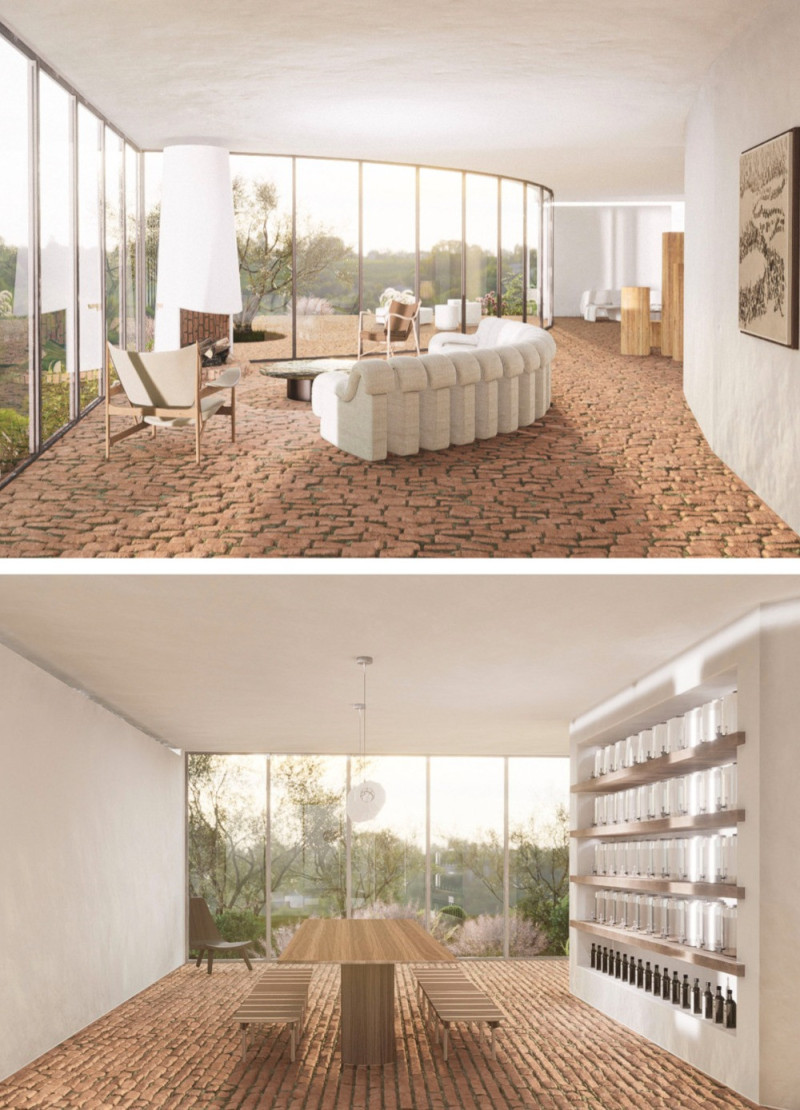5 key facts about this project
The architecture emphasizes a strong relationship between indoor and outdoor areas, with three distinct patios serving as focal points throughout the design. Each patio provides a unique environment, facilitating both individual reflection and communal interaction. This segmentation into private outdoor spaces encourages visitors to engage with nature while fostering a sense of community among users. The layout of the building guides visitors on a journey, where pathways are designed to enhance the experience of moving through and alongside the structure.
Functionality plays a vital role in this project, with spaces crafted for specific uses while maintaining an overall fluidity throughout the design. The project includes tasting rooms that invite exploration related to the Verde family olive estate, seamlessly incorporating activities that promote engagement with local agricultural practices. Living quarters feature individual patios, enhancing personal retreats by connecting indoor living with the external landscape, ensuring each suite embodies a sense of tranquility. Further, exhibition spaces dedicated to showcasing local art reflect the culture of the region, enriching the visitor experience by inviting them to appreciate local craftsmanship and artistic expression.
A distinctive characteristic of the design is its emphasis on curvilinear forms, which contrast sharply with traditional rectangular structures. This approach serves to create a more inviting and organic flow through the space, breaking down the barriers typically imposed by angular architectures. The soft curves encourage movement and interaction, generating an inviting atmosphere that enhances the users' connection to both the environment and each other.
Materiality also plays a crucial role in the overall design strategy, with careful consideration given to the selection of building materials. The use of locally sourced terracotta tiles contributes to the warmth and character of the interiors, while white rendered walls reflect natural light, creating an expansive and airy atmosphere. Glass facades are strategically placed to maximize light and views, effectively blurring the lines between interior and exterior spaces. The inclusion of wood in furniture and shelving introduces an earthy element that complements the other materials, enhancing the overall tactile experience of the design.
What further differentiates "Três Pátios" is its commitment to sustainability and local craftsmanship. The design not only prioritizes environmental responsibility through the use of local materials but also actively engages with the cultural narrative of the region. By aligning its architectural ideas with the local landscape and tradition, the project becomes a platform for celebrating both nature and heritage.
Overall, "Três Pátios" embodies a multi-faceted approach to architecture that balances aesthetics, functionality, and cultural identity. It invites visitors not just to occupy a space, but to experience a new way of engaging with their surroundings. For further insights into the design process and specific architectural elements, including architectural plans, sections, and designs, readers are encouraged to explore the project presentation for a more comprehensive understanding of its unique architectural ideas.


























