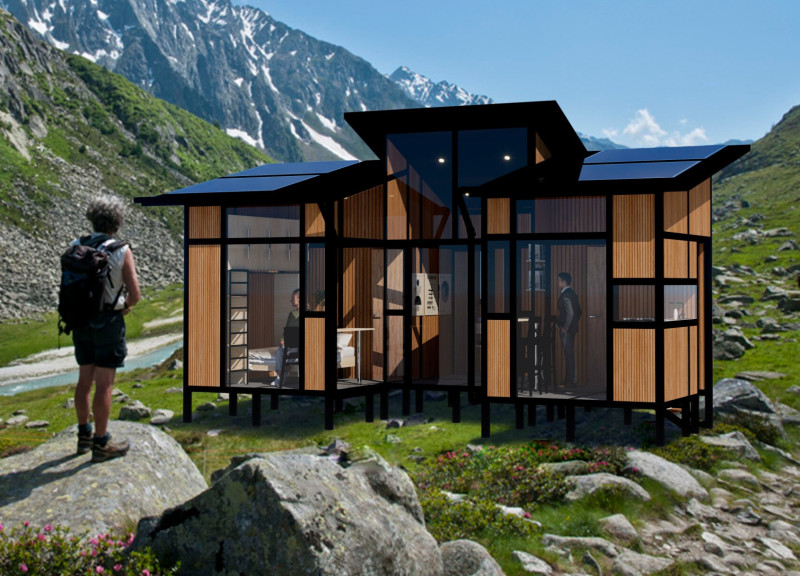5 key facts about this project
From the outset, the architecture plays a vital role in fostering connectivity among its users. The layout is designed with an emphasis on fluid movement, where users can traverse seamlessly through interconnected spaces. Central to the project is a spacious atrium that acts as a beacon of light and a gathering point. This open area not only enhances the building’s visual appeal but effectively encourages community activities, serving as a venue for events, exhibitions, and casual meetings. The architectural design supports this multifunctionality through a blend of public and private areas, catering to both community needs and individual solace.
Crucial elements of the architecture include the careful selection of materials, which reflect a commitment to sustainability and durability. Predominantly featuring locally sourced stone and timber, the project respects its geographic context while promoting environmental responsibility. For instance, the use of wood is not merely aesthetic; it creates a warm atmosphere that complements the urban fabric while also acquiring a sense of local character. The glass facades incorporate significant expanses of transparent material that enhance natural ventilation and daylighting, reducing the reliance on artificial lighting and mechanical systems. This conscious design approach is aligned with modern concepts of energy efficiency, addressing both ecological and economic considerations.
One of the most distinctive features of the design lies in its innovative use of geometry and form, which stride away from traditional rectangular structures. The architecture employs curvilinear shapes that mimic natural forms, blurring the boundaries between the building and its environment. This thoughtful design strategy facilitates not only visual interest but also functions to create a more inviting experience for pedestrians, fostering a sense of openness and accessibility.
Another unique aspect of the project is its commitment to incorporating green spaces, both within and around the building. Rooftop gardens and vertical greenery allow for the introduction of biodiversity into an urban setting, improving air quality and providing quiet spaces for reflection amidst the bustling city. These green elements are a deliberate nod to the integration of nature in architectural design, which has shown significant benefits on mental well-being and community interconnectedness.
The project embodies a dialogue between the built environment and the natural world, encouraging occupants to engage with both their surroundings and each other. Community feedback has highlighted the effective design of outdoor areas, which invite gatherings and activities, further enhancing the building’s role as a social hub. This interaction is central to the underlying goal of the architecture, which seeks not simply to house activities but to catalyze them.
Ultimately, the architectural design exemplifies how thoughtful planning and execution can lead to a successful interplay between functionality, sustainability, and aesthetic appeal. The unique design approaches evident throughout the project demonstrate a clear understanding of the demands and possibilities of contemporary architecture. For those interested in exploring this project in greater depth, including its architectural plans, architectural sections, and architectural ideas, engaging with the project presentation offers a wealth of information that underscores its significance and thoughtful design.


 Jorge Emilio Tapia Mucino,
Jorge Emilio Tapia Mucino, 























