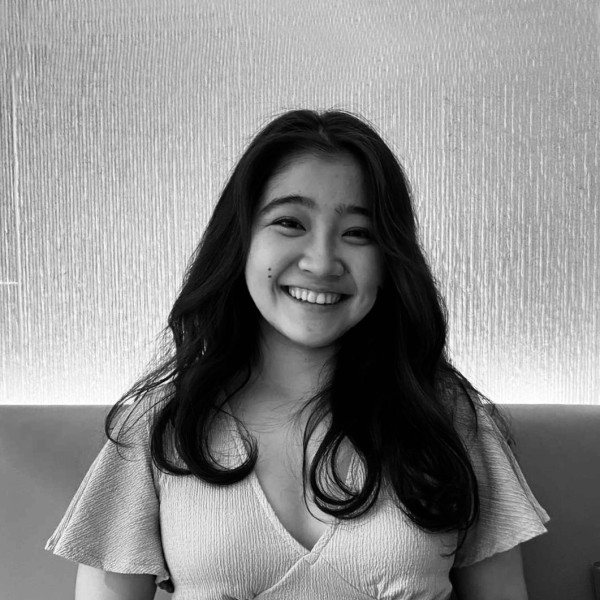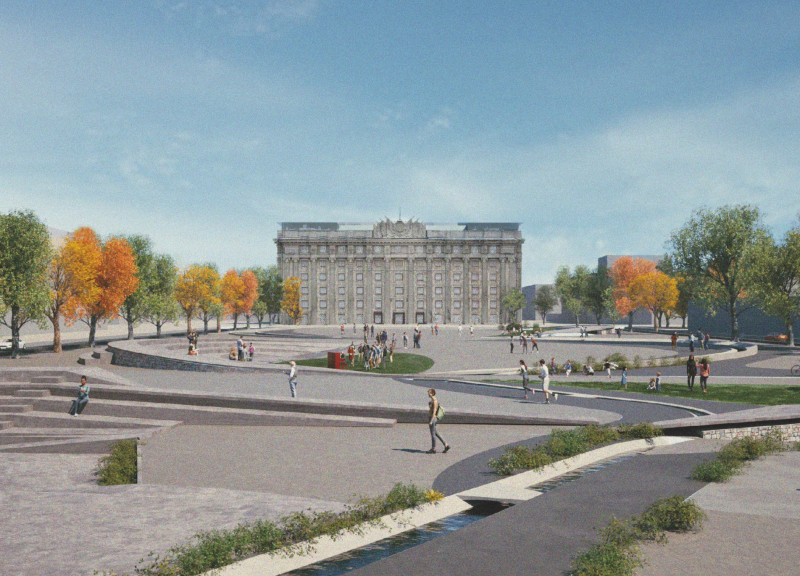5 key facts about this project
Design Intent and Function
The project emphasizes community engagement and accessibility. It strategically divides the area into specific zones that facilitate both large-scale public events and smaller, intimate gatherings. The layout features a main plaza equipped to handle significant foot traffic while offering shaded seating areas and green spaces for relaxation. The design incorporates pathways that enhance movement through the site, connecting main entry points to key destinations, such as the administrative building and landscaped areas.
A variety of materials have been selected to reflect the project’s identity and functionality. Gabion walls provide structural support while contributing to the aesthetic quality of the spaces. Light-colored concrete offers durability and visual cohesion, while wood features introduce warmth into the environment. Large glazing elements connect indoor spaces to outdoor areas, fostering a sense of openness and inviting natural light into the building.
Unique Design Features
One distinguishing aspect of the project is the innovative use of sweeping geometric forms that create a sense of flow throughout the site. These curved designs not only direct movement but also enhance visual interest. The layout prioritizes pedestrian pathways, ensuring that users have free access to navigate the plaza safely.
The integration of environmental considerations is evident in the design, as water features and a variety of planting elements create micro-climates. These elements contribute to cooling the area during hot months while providing ecological benefits. The careful placement of trees improves overall air quality and adds layers of shade.
The building itself adopts an asymmetric form, allowing various functions to co-exist harmoniously. Spaces within the structure are designed for multifunctional use, accommodating co-working spaces and events for different community needs. A unique sunken plaza allows for an engaging public space that connects the interior of the administrative building with the external environment.
Community Engagement and Connectivity
The design incorporates adaptive spaces that can serve varied functions, allowing the plaza to cater to diverse community activities. The interconnected pathways promote accessibility and visual connectivity between the spaces, encouraging people to explore the area and participate in events.
The canopy structure is another notable feature, providing shelter and support for temporary activities. This architectural addition enhances the user experience while promoting inclusivity.
For more detailed information on the architectural plans, architectural sections, architectural designs, and architectural ideas behind this project, explore the project presentation to gain a deeper understanding of the vision and execution of this design in Freedom Square, Kharkiv.


 Jun Sakamoto,
Jun Sakamoto,  Masaki Hattori
Masaki Hattori 























