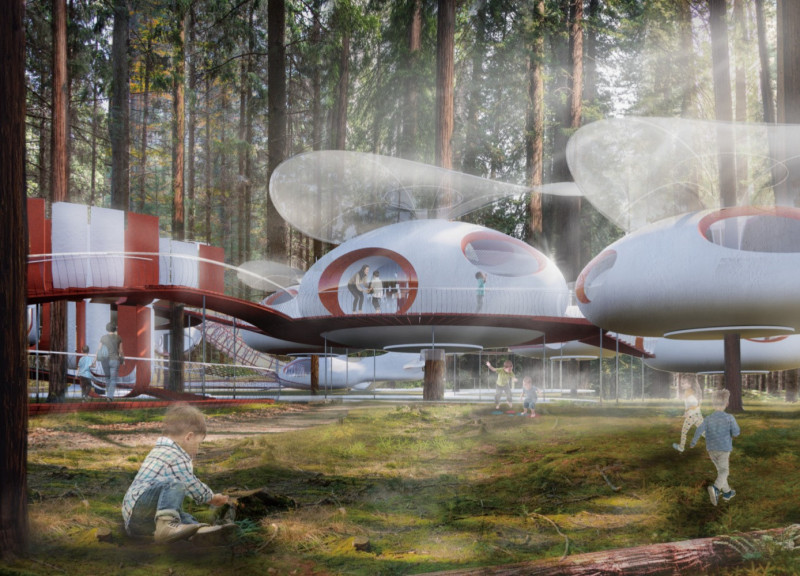5 key facts about this project
The design features a series of curvilinear forms that evoke natural elements, merging seamlessly with the surrounding landscape. By using round shapes, the project emphasizes a sense of warmth and safety, setting itself apart from the typical clinical appearances associated with healthcare facilities. This choice of design intention aims to reduce the anxieties that children and their families may experience when entering a hospice, instead inviting exploration and playfulness.
Key components of the project include expansive glass walls that allow for abundant natural light and connectivity to the outdoors. This transparency not only enhances the aesthetic appeal but also encourages interaction with nature, which is critical for a child's mental health. Additionally, the layout incorporates various interactive spaces designed specifically for play and socializing. These areas, such as gentle climbing structures and cozy play nooks, foster a sense of community and allow families to engage meaningfully in the child's care.
The use of materials has been carefully considered, with an emphasis on warmth and tactile experiences. Natural wood forms the foundation of the structure, while fiberglass is employed for its playful shapes and smooth surfaces. Resilient flooring and soft textiles further enhance safety and comfort, ensuring that children can move freely without fear of injury. These material choices support a nurturing environment where children are encouraged to interact with their surroundings actively.
Unique design approaches are evident throughout the project. For instance, the integration of outdoor play paths encourages children to explore the forest, creating a connection between the hospice and its natural setting. These paths are thoughtfully designed to resemble the branching patterns of trees, enhancing the adventurous spirit of the space. Additionally, flexible areas have been incorporated, allowing for a range of activities that can be tailored to specific needs, from quiet reflection to energetic play. This adaptability underscores the project's focus on individual care and support.
The "Home of Fantasy" does not merely exist as a shelter for children; it embodies a holistic approach to healthcare that values emotional and psychological healing as much as physical care. By inviting families to participate actively in the children's experiences, this architectural design encourages the creation of meaningful memories, even in the face of adversity.
For those interested in exploring the project further, examining architectural plans, architectural sections, and architectural designs will provide an in-depth understanding of the project’s unique elements and thoughtful ideas. Engaging with the details of the design process can offer valuable insights into how architecture can positively impact the lives of children and their families in transformative ways.























