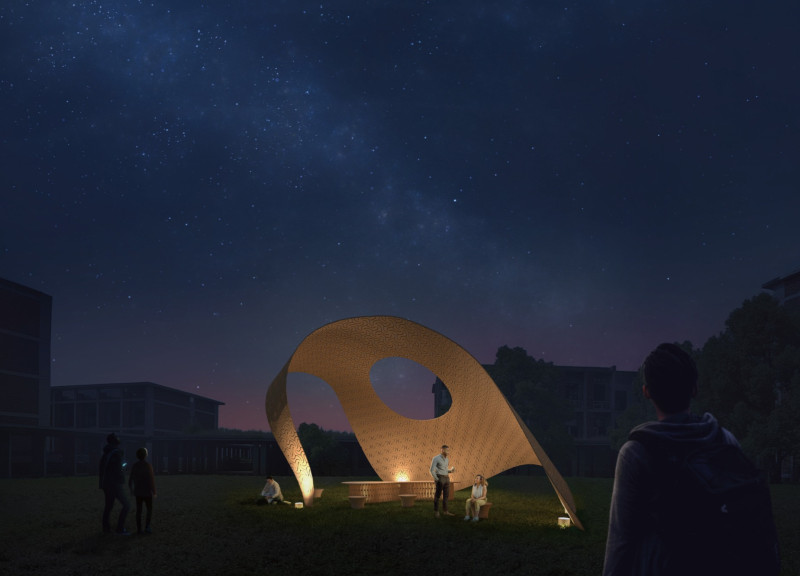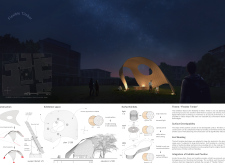5 key facts about this project
The Flexible Timber Pavilion is an architectural project situated on the Katsura campus of Kyoto University in Japan. It serves as a multifunctional structure designed to facilitate exhibitions and social interactions. The pavilion showcases the capabilities of timber as a construction material, employing advanced techniques that illustrate its flexibility and durability. This project represents a fusion of innovation and tradition, underscoring the role of sustainable materials in contemporary architecture.
The pavilion's design leverages Cross-Laminated Timber (CLT) panels as the primary structural element, which allows for both strength and adaptability. The incorporation of kerf bending techniques enables the creation of curved surfaces that enhance the visual and spatial qualities of the pavilion. Large voids within the structure facilitate natural light penetration, creating an inviting environment.
Unconventional Use of Timber and Kerf Bending Techniques
One of the distinguishing features of the Flexible Timber Pavilion is its use of kerf bending. This technique involves making precise cuts in the timber, allowing it to bend without compromising its structural integrity. This approach provides unique design opportunities, enabling the creation of undulating forms that stand out in the architectural landscape. The design intentionally features this curvature, offering both aesthetic appeal and practical functionality. Additionally, the pavilion integrates seating and exhibition elements that reflect the same design language, reinforcing the project’s cohesive identity centered around flexibility.
Functional Spaces and Adaptive Design
The pavilion is designed to accommodate a range of activities, including exhibitions, workshops, and social gatherings. The spatial layout encourages interaction among users, with modular seating that can be reconfigured depending on the event. The combination of polished timber surfaces and the airy structure fosters a conducive atmosphere for collaboration and engagement. Architecturally, the pavilion not only serves a functional purpose but also embodies a modern approach to environmental sustainability by using locally sourced materials.
For those interested in exploring the architectural details of this project, further examination of the architectural plans, architectural sections, and overall architectural designs will yield valuable insights into the unique ideas that define the Flexible Timber Pavilion.























