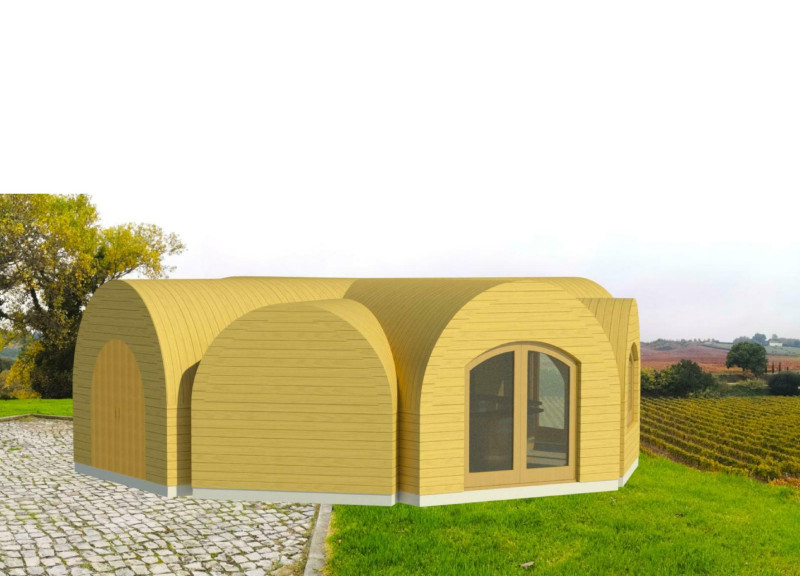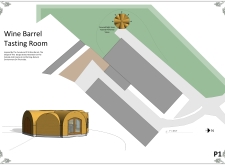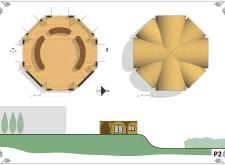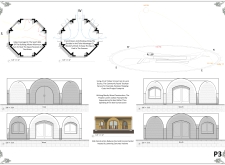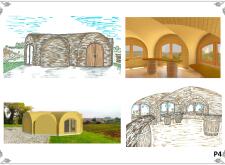5 key facts about this project
The architectural design incorporates a rounded form that enhances both aesthetics and acoustics within the tasting area. This curvature not only aligns with the thematic concept of wine barrels but also promotes a convivial atmosphere, encouraging interaction among visitors. The use of large glass panels facilitates natural light penetration, creating an inviting interior that connects occupants with the outdoor landscape. Additionally, strategic placement of operable windows enhances ventilation, mitigating reliance on mechanical cooling systems.
Sustainability is a cornerstone of the project, as demonstrated by the use of locally sourced materials. The predominant material, Trypollean spruce, is employed for structural and interior applications, minimizing the ecological footprint associated with transportation. This conscious material selection underscores a commitment to environmental stewardship while maintaining a harmonious relationship with nature. The architectural design also incorporates passive heating and cooling strategies, taking advantage of solar gain and natural airflow to create an energy-efficient space.
The circular seating arrangements within the tasting area promote social interaction, ensuring guests can appreciate both the wine and the views. The interior layout is characterized by flexible configurations that accommodate varying group sizes, further enhancing its functionality as a tasting room. Each detail of the design serves to elevate the visitor experience, from the curvature of the seating to the placement of tasting counters, all harmoniously integrated into the overall architectural intent.
A notable aspect of the design lies in its responsiveness to the local climate and topography. The structure's orientation maximizes exposure to sunlight during the winter months while providing shade during warmer periods. This approach reflects an understanding of the site's environmental context and a commitment to functional design.
For those keen to explore this project further, additional insights can be gained through the architectural plans, sections, and design details that showcase the comprehensive approach taken in this architectural endeavor. Detailed examination of these elements provides a deeper understanding of the thoughtful design choices that distinguish this tasting room within the realm of wine tourism architecture.


