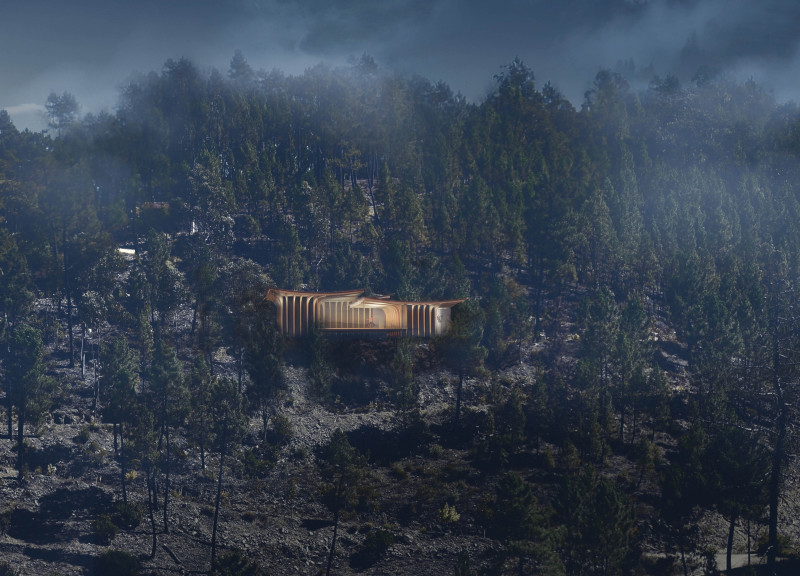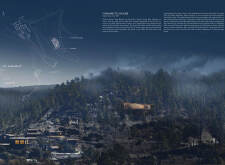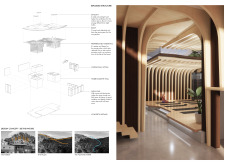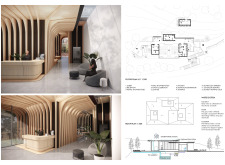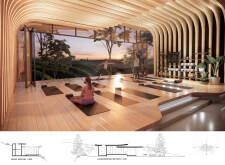5 key facts about this project
The design incorporates key features such as a yoga classroom, lounge areas, and outdoor spaces that allow for various activities focused on wellness and mindfulness. The layout is intentionally oriented to provide expansive views of the landscape while ensuring privacy and serenity. The retreat utilizes prefabricated timber and extensive glazing to create light-filled and open communal spaces, establishing a calming atmosphere.
Sustainable practices are integral to the project. A key aspect includes the use of rainwater harvesting systems for irrigation and other needs, which reflects a commitment to resource management. The building features a green roof, contributing to biodiversity and insulation.
Design Approach and Materiality
The architectural design employs a minimalistic approach that avoids unnecessary complexity. The primary material used is prefabricated timber, selected for its ecological benefits and ease of assembly. This choice reduces the construction time and overall carbon footprint of the project. The extensive use of glass facilitated by Nana-Walls allows for natural light penetration and serves as a visual connector to the expansive views of the valley and surrounding foliage.
The yoga classroom is designed with curvature in mind, enhancing acoustics while creating an inviting space for practice. Natural textiles and materials throughout the retreat contribute to warmth and comfort, further enhancing the user experience. The integration of a zen garden adds an additional layer of tranquility, directly accessible from the yoga room.
Functional Spaces and User Experience
Important areas within the project include reception and lounge spaces, designed for community gatherings and relaxation. These areas are characterized by warm tones and organic shapes that encourage social interaction while providing a comfortable environment. Support facilities, such as changing rooms and a kitchen, are incorporated seamlessly into the overall plan, ensuring that all functional needs are met without disrupting the aesthetic coherence of the retreat.
In conclusion, Vale De Moisés Yoga Retreat showcases a thoughtful blend of architecture, sustainability, and user-centered design. The project is notable for its commitment to environmental responsibility while providing an immersive experience focused on wellness. Readers are encouraged to explore the architectural plans, sections, and design details to gain a deeper understanding of the innovative elements that define this retreat.


