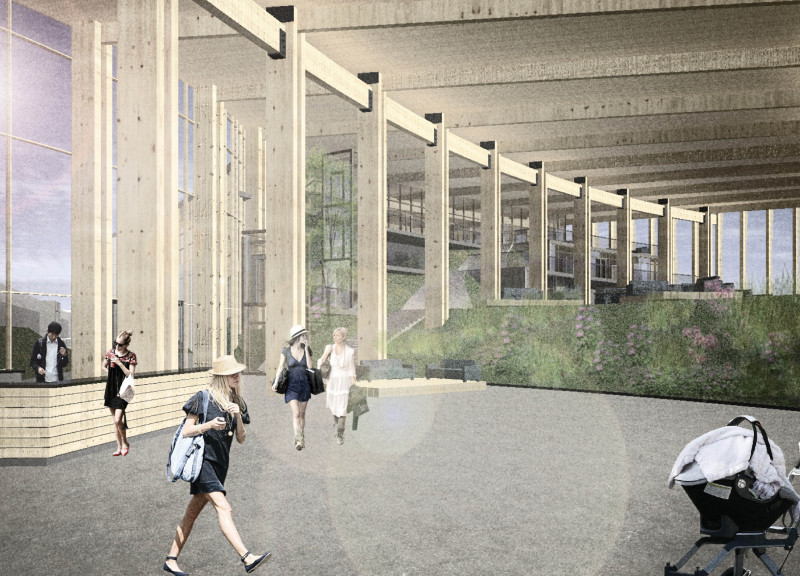5 key facts about this project
At the core of the project is a commitment to sustainability, reflected in various design choices and material selections. The architectural design features organic forms that incorporate curves and fluidity. These elements deviate from traditional rectilinear structures, allowing the building to harmonize with its surroundings and convey a sense of movement and dynamism. The incorporation of the largest solar panel roof in the Baltic States is a distinctive feature that heightens the project’s focus on renewable energy and sustainability. The roof structure not only maximizes solar gain but also serves as an iconic architectural element that visually supports the project’s commitment to eco-friendly energy solutions.
The functional aspects of "The Loop" cater to diverse activities, enabling a range of interactions among visitors. The design thoughtfully integrates various spaces for social gatherings, exhibitions, and events. This multifunctional approach underscores the importance of community engagement and interaction, which are critical in modern architectural practices. The building design promotes fluid connectivity with lowered roof profiles that facilitate an effective transition between different areas, encouraging movement and continuity throughout the complex.
The outdoor spaces further enhance the project’s overall functionality. Comprising landscaped terraces and modular seating, these areas are designed not just for aesthetics but also for practical use, allowing for socialization and recreational activities. The landscaping incorporates native vegetation, minimizing maintenance needs while fostering a connection to the environment. The thoughtful integration of natural elements within the design helps create inviting spaces that invite public interaction.
The choice of materials is significant in conveying the project’s principles. The use of native wood and reused concrete emphasizes both sustainability and a commitment to local context. These materials are chosen not only for their durability but also for how they contribute to the overall aesthetic and tactile quality of the building. Steel elements are included as a structural support, reinforcing the architectural integrity while remaining understated in their visual impact.
Unique design approaches are evident throughout "The Loop." The project showcases an adaptable configuration that allows for flexibility in usage. The design incorporates movable slabs intended for parking, which can be rearranged to create multifunctional outdoor spaces for activities or events. This versatile design strategy reflects contemporary urban needs, providing solutions that adapt over time to serve the community better.
The architectural project encapsulates a philosophy that embraces both form and function, creating a space that is responsive to the needs of the users and the environment. The way "The Loop" curves gracefully into its surroundings is not merely an aesthetic choice, but a deliberate design strategy that invites exploration and interaction. This results in a cohesive architectural narrative that speaks to the importance of sustainable development and community engagement.
For a more in-depth understanding of this architectural endeavor, including architectural plans, sections, designs, and innovative architectural ideas, readers are encouraged to explore the project presentation further. Delving into these aspects will provide valuable insights into the thought processes behind the project and demonstrate how "The Loop" embodies a forward-thinking approach to modern architecture.


























