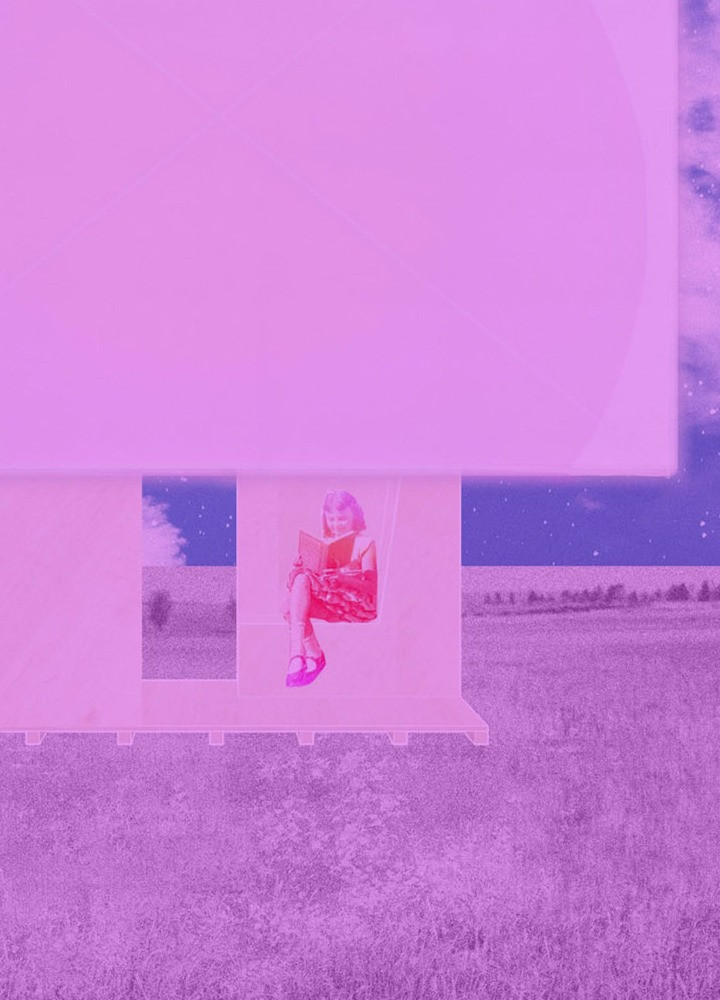5 key facts about this project
The architecture is characterized by a rich interplay between various materials, textures, and forms, with each element intentionally chosen to reflect certain values and concepts. The design incorporates a mix of transparent glass that allows natural light to flood the interiors, creating a lively atmosphere. This transparency reinforces the project's objective of blurring boundaries between the inside and the outside, thereby inviting the natural landscape to seamlessly integrate with the living spaces. Moreover, the use of durable and warm materials, such as wood, supports the notion of comfort while providing structural integrity.
A distinctive feature of this architectural project is its utilization of color. The vibrant hues of purples and reds are not merely decorative but serve as critical components that inspire curiosity and joy among occupants. This thoughtful application of color reflects the project's overarching philosophy, which seeks to create joyful and stimulating environments. Spaces within the structure are designed to evoke different emotions and experiences, encouraging individuals to engage with their surroundings in an active manner.
The layout of the architecture promotes various social interactions. One can find reading nooks that encourage quiet contemplation, while communal areas invite collaborative activities. These spaces are thoughtfully arranged, considering flow and accessibility, ensuring that users can move freely and interact comfortably. The design also appears to prioritize the experiences of younger users, as indicated by the presence of areas created specifically for children to explore, learn, and play.
Another notable aspect of the project relates to its symbolic elements. The circular forms integrated into the design may evoke themes of continuity and connection, whether between people, nature, or diverse experiences. Such symbolism enriches the narrative of the architecture, giving it layers of meaning that extend beyond its physical appearance. The integration of natural features, such as gardens or water elements, further emphasizes the relationship between the building and its environment, inviting users to reflect on their connection to the broader ecological landscape.
What truly sets this project apart is its approach to blending function with innovative architectural ideas. The design moves beyond conventional boundaries by offering spaces that adapt to various uses, rather than adhering strictly to predetermined forms. As a result, the architecture emerges as a living entity that evolves with its users' needs, enhancing their overall experience.
For those interested in delving deeper into this project, exploring the architectural plans, sections, and details will provide valuable insights into the underlying ideas and intentions that shaped this remarkable design. The thoughtful execution of each component offers a rich context that warrants further investigation, showcasing how architecture can successfully embody both function and artistry in a cohesive manner.























