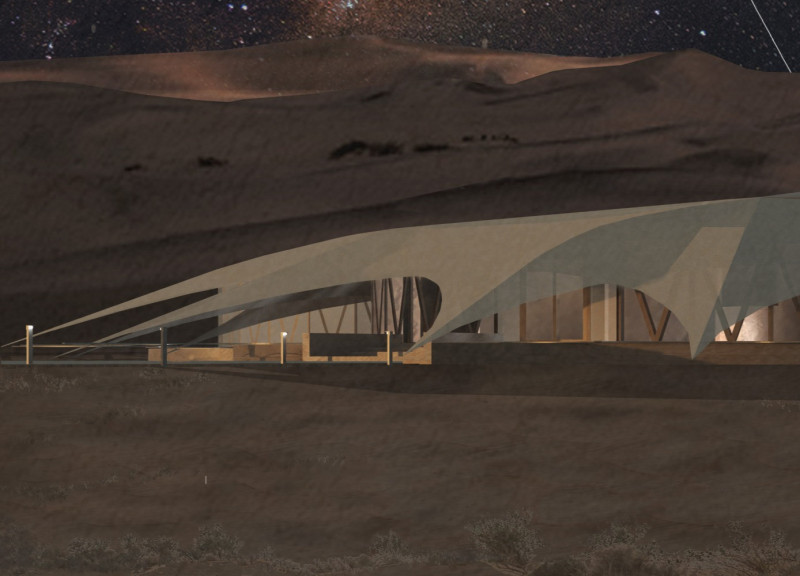5 key facts about this project
The function of the Eco Lodge extends beyond mere accommodation; it aims to immerse guests in the natural beauty of the desert while promoting an eco-friendly lifestyle. The lodges are strategically designed to enable residents to engage deeply with the arid surroundings, allowing them to experience the landscape's vastness and tranquillity. Central to this project is a series of interconnected structures that encapsulate living, social, and recreational spaces, each reflecting a commitment to functionality and user comfort.
The architectural design features circular forms rooted in the principles of sustainability. Each lodge, including standard units and a luxurious VIP option, showcases a layout that prioritizes natural light and cross-ventilation. This is achieved through the careful placement of windows and openings that facilitate airflow while minimizing heat exposure common in desert climates. The circular configuration not only creates a sense of community and unity among guests but also establishes smooth circulation routes within the space, enhancing the overall user experience.
A distinctive element of the Eco Lodge lies in its material selection, which plays a crucial role in both aesthetic and environmental performance. The project predominantly utilizes wood as a primary building material, chosen for its renewable qualities and natural insulation properties. Complementing this, lightweight yet durable steel framing provides structural support, while polycarbonate panels are incorporated into the design to enhance the building's energy efficiency and allow for ample daylight. Integrating photovoltaic panels is essential for harnessing solar energy, promoting the project’s aim for self-sufficiency and reducing its carbon footprint.
Beyond functionality, the design presents innovative approaches to blend contemporary architectural ideas with the cultural heritage of the region. The circular structures draw parallels to traditional tents while employing modern building practices, creating a dialogue between past and present. Furthermore, elements of astronomy are thoughtfully integrated within the design, offering guests not only a visual connection to the stars but also enriching their experience through astronomy-focused facilities.
Important details within the project include communal gathering spaces carefully designed to encourage social interaction. These areas foster a sense of community among guests, with amenities such as shared kitchens and recreational zones, all while maintaining comfortable private lodges for personal retreat. The overarching layout facilitates a balance between communal engagement and personal privacy, adding layers of functionality to the experience of staying at the Eco Lodge.
The Eco Lodge thus represents a meaningful exploration of architectural possibilities within a challenging environment. By prioritizing sustainability and community-centric design, it stands as a thoughtful response to contemporary hospitality needs, all while respecting its unique context. For those interested in exploring the intricacies of this project further, including detailed architectural plans and sections that reveal the thoughtful design approaches employed, delving into the project presentation will provide a richer understanding of how architecture, function, and design converge in this exemplary model of eco-conscious living.


























