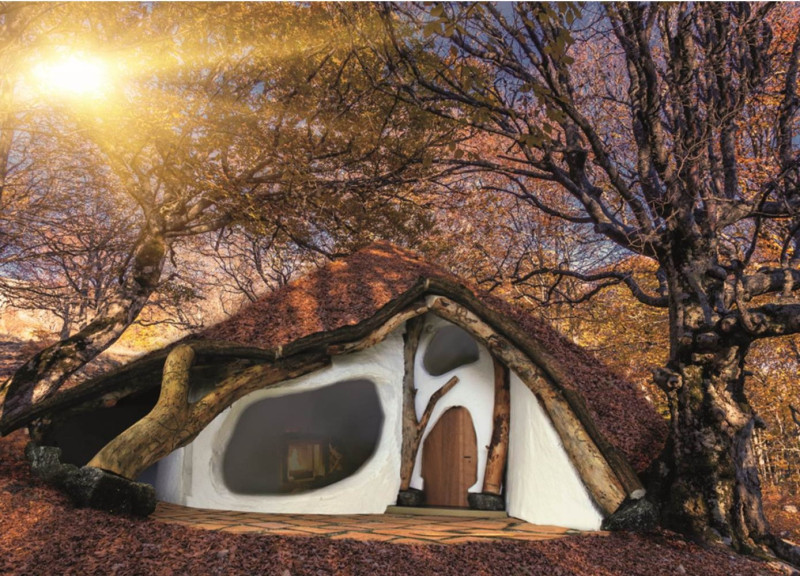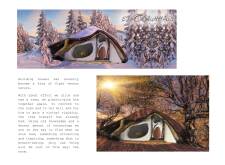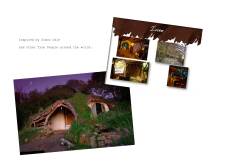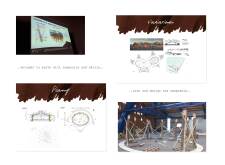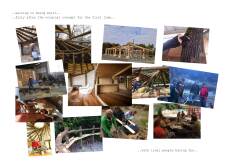5 key facts about this project
The architecture emphasizes a harmonious coexistence with nature, where the buildings feature organic shapes that echo the natural terrain. This deliberate choice of form serves multiple purposes: it not only enhances the aesthetic experience but also mitigates the structure’s visual impact on the landscape. The undulating rooflines and curvilinear walls create a flowing dynamic that invites exploration and connection with the environment. This approach to design underscores the potential for architecture to act as a bridge between human existence and the natural world, offering spaces that promote interaction and appreciation for the outdoors.
Functionally, the project serves as a multi-use facility, accommodating various activities that foster community engagement. The layout is designed to offer flexible spaces that can adapt to different needs, from communal gatherings to individual pursuits. The architecture prioritizes accessibility and comfort, ensuring that all users can experience the benefits of the designed environment. Large windows are strategically placed to maximize natural light and provide panoramic views of the surrounding scenery, further blurring the lines between inside and outside.
One of the key aspects of "EIN-BAUHAUS" is its materiality. The architects have opted for a selection of sustainable materials that both reflect the local context and contribute to the project's ecological goals. Wood is prominently featured, serving as the primary structural element. This choice not only provides durability but also connects occupants to the natural heritage of the area. The use of natural coatings and adhesives further supports the project's commitment to minimizing its environmental footprint. Earth-based materials for walls add insulation and breathability, while the inclusion of glass creates a visual connection to the landscape.
The project also stands out for its innovative design approaches. Rather than adhering to traditional architectural norms, "EIN-BAUHAUS" embraces a more organic philosophy, taking cues from the forms found in nature. This design strategy is aligned with current trends in sustainability, which prioritize not just energy efficiency but also the broader environmental impact of building materials and methods. The incorporation of green roofs enhances biodiversity and provides a natural insulation layer, showcasing a modern understanding of ecological architecture.
Engagement with the local community is another vital element of the project. The architects have created spaces intended for social interaction and collaboration, reinforcing the idea that architecture can facilitate community bonds. By involving local individuals in both the design process and the intended use of the facility, "EIN-BAUHAUS" fosters a sense of ownership and pride among its users. This approach complements the architectural goal of creating not just buildings but lively, participatory spaces.
To fully appreciate the depth of this project, readers are encouraged to explore the accompanying architectural plans, sections, and designs. Each element reflects the careful thought and intention behind the architecture, revealing the designers' commitment to creating spaces that not only serve their functional purposes but also enrich the lives of those who inhabit them. For those interested in innovative architectural ideas, "EIN-BAUHAUS" provides a compelling case study that exemplifies contemporary design's potential to respond thoughtfully to both human needs and environmental challenges.


